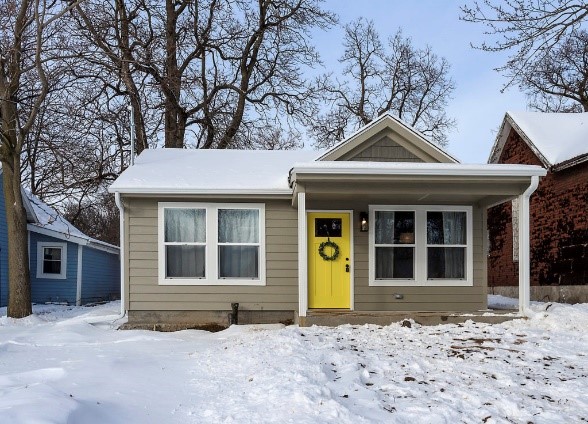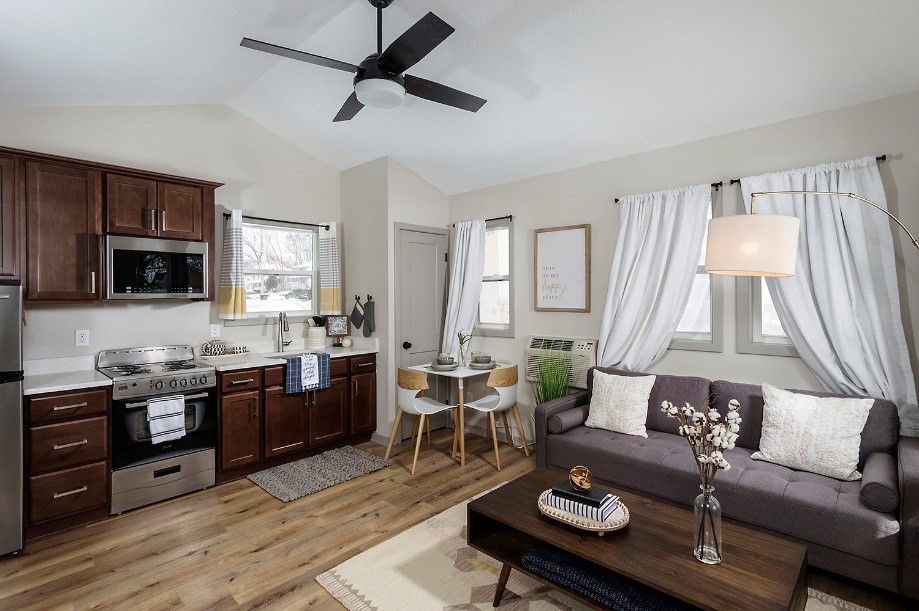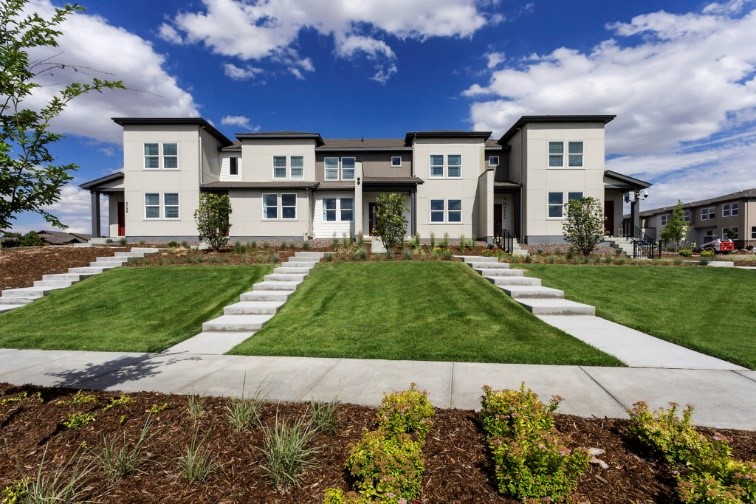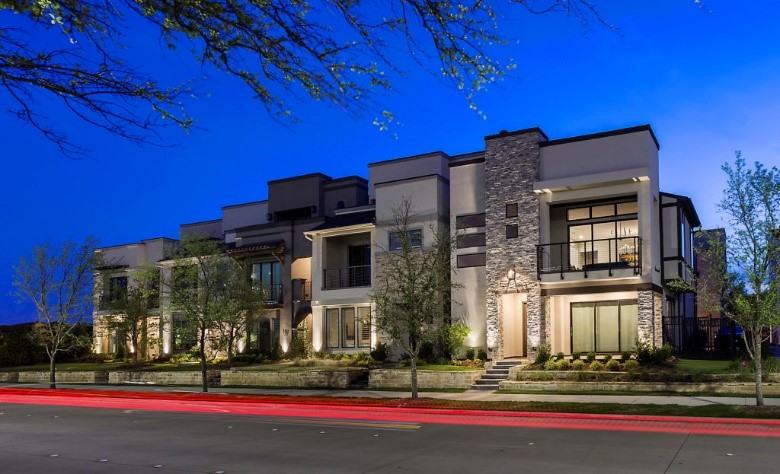The concept of attainability makes sense at all price points, not just at the lowest end of the price spectrum. All buyers, regardless of their socioeconomic status or budget, can benefit from design concepts that impact the efficiency of the building by reducing labor, direct costs and cycle times. These three components contribute significantly to the cost of a new home and can explain why buyers are often priced-out from purchasing new homes.
So, what can builders and architects do to help combat these added costs? Right-sizing. Essentially, right-sizing is a strategy that can apply to a 500 sq. ft. house or a 5,000 sq. ft. house. It can be found in open floor plans, the incorporation of natural light in any footprint to make spaces feel larger, and designing spaces that just “feel right.” The key design components are scalable to any footage and price point along the spectrum. We’ve gathered three case studies that showcase how right-sizing can be used to combat costs and still produce high-quality designs that home owners and residents will love.
1. Transitional Housing
In the early spring of 2019 in Des Moines, Iowa, BSB Design completed the first transitional housing unit for Joppa, a foundation committed to ending homelessness in the area. At only 384 sq. ft., this detached single-family residence presented more than it’s fair share of zoning struggles. But now that it’s built, the interiors live much larger than the modest square footage would indicate. And this house has already given new hope to a local Des Moines man who has rented the unit for only 33% of his Supplemental Security Income – $550 a month for a detached home of his own.

Transitional housing unit for Joppa, photo courtesy of BSB Design 
Transitional housing unit for Joppa, photo courtesy of BSB Design
View more photos online of this project.
2. Two-for-One Zoning: Accessory Dwelling Units (ADUs)
ADU zoning adjustments have been occurring in major metros across the country, allowing new and existing homeowners the chance to build two homes on one lot. Most ADUs are smaller than the primary residence and utilize shared parking or alley access. Studio efficiency models are common, but BSB has been working on larger two-story ADUs with tuck-under garages that are appealing to a wider range of buyers, including families. In both the primary home and the ADU, efficiently designed “boxes” get some elevation treatment and details that really distinguish these homes from the neighbors, introducing distinct individuality despite the smaller size.
3. Narrow Homes
Whether detached or attached, one of the best ways to mitigate rising land costs is to reduce lot sizes. Narrow homes afford the best opportunity to maximize lot potential–as narrow as 22’ to 24’ wide townhomes and 21’ to 35’ wide single-family detached homes. Despite their narrow footprint, each of these examples below proves that great design can help a small home live very large. Scaling the open floor plan elements accordingly helps introduce tons of natural light and make these spaces feel great, despite the narrow lot restrictions.

20′ townhomes, photo courtesy of BSB Design 
Villas at Legacy West, 27′ single-family detached homes, photo courtesy of BSB Design
View more photos online of the Villas at Legacy West.
Post courtesy of BSB Design, a nationally-recognized design firm offering an array of design and development services, including land planning, community design, resort planning and design, landscape architecture, market research, estimating and color services.
Follow BSB Design on Instagram, Facebook, Twitter or LinkedIn for more design ideas.

