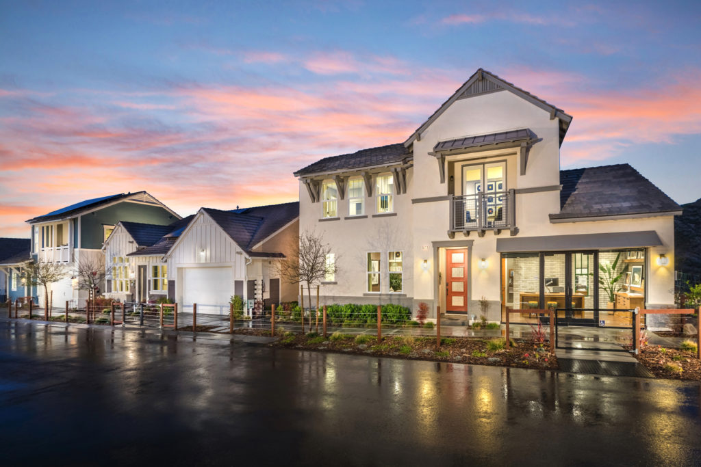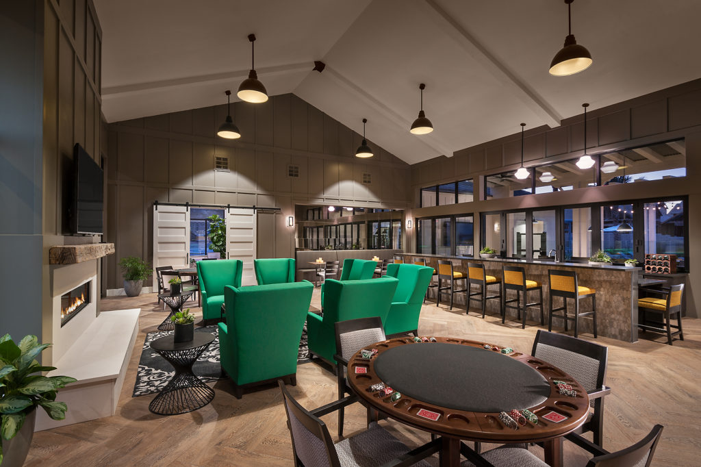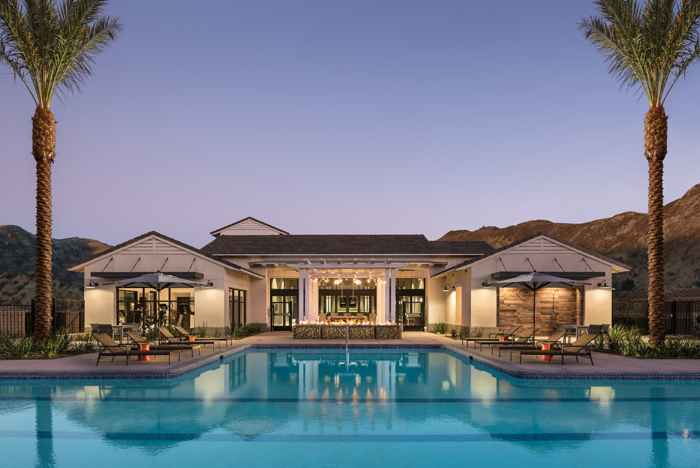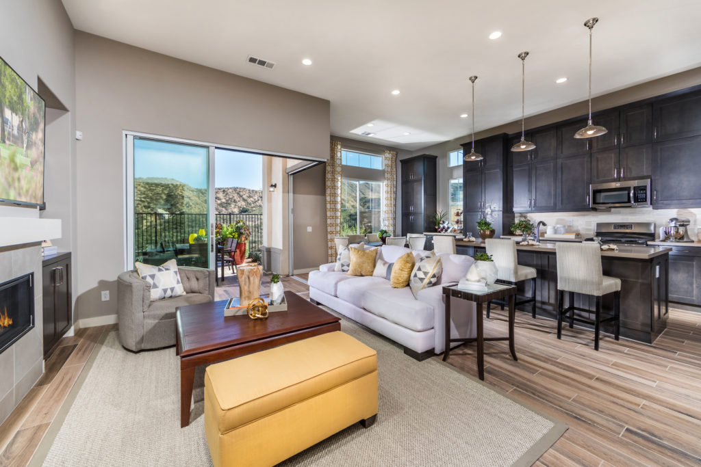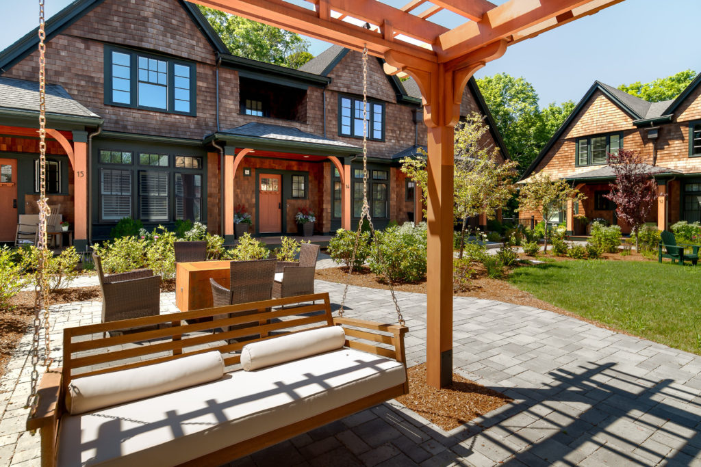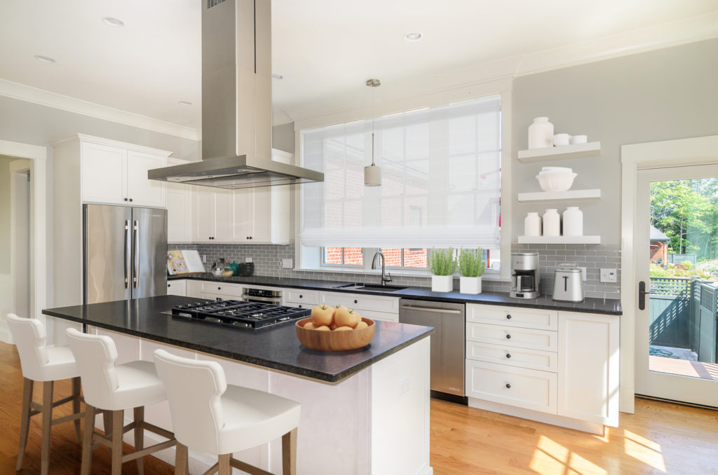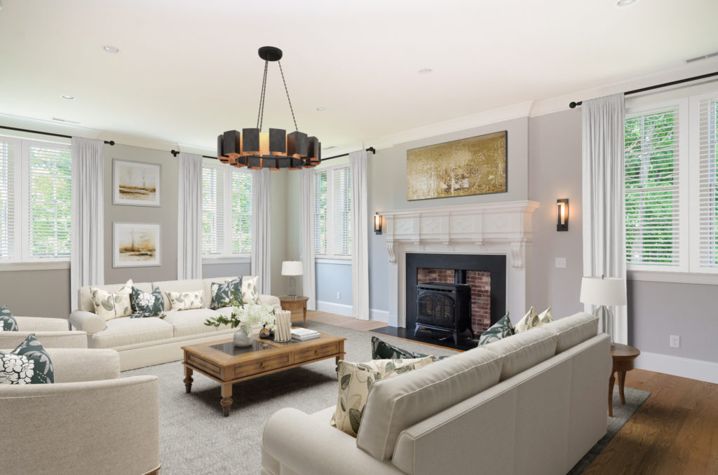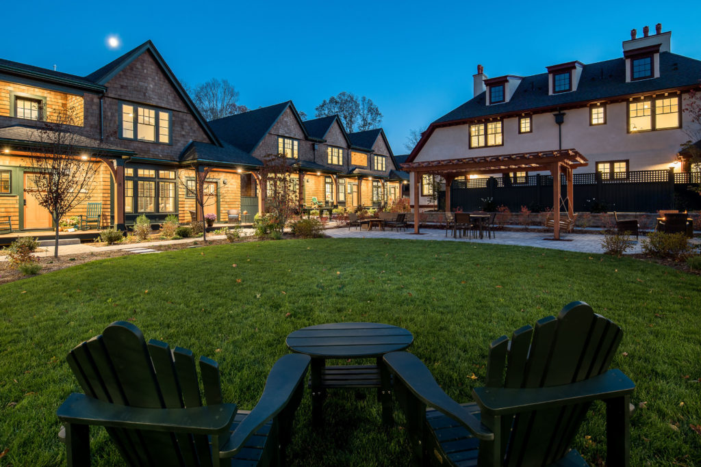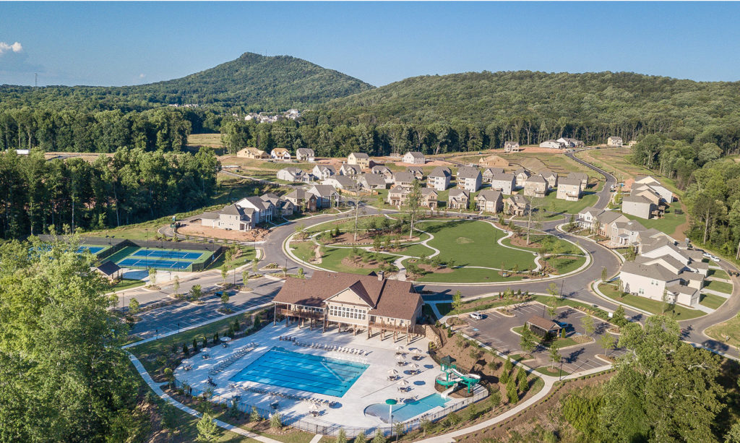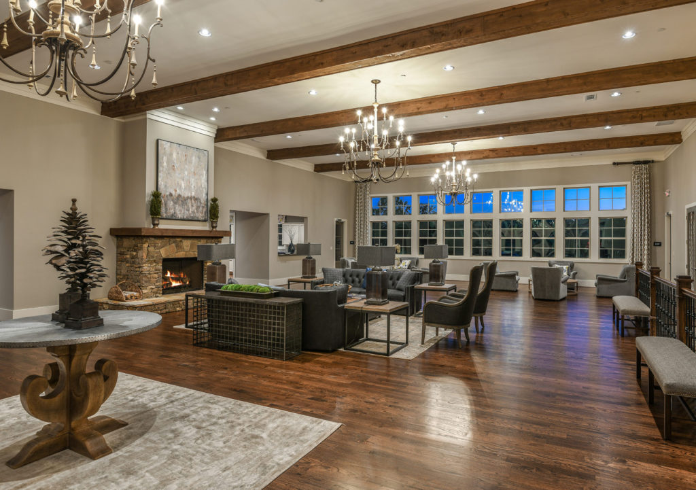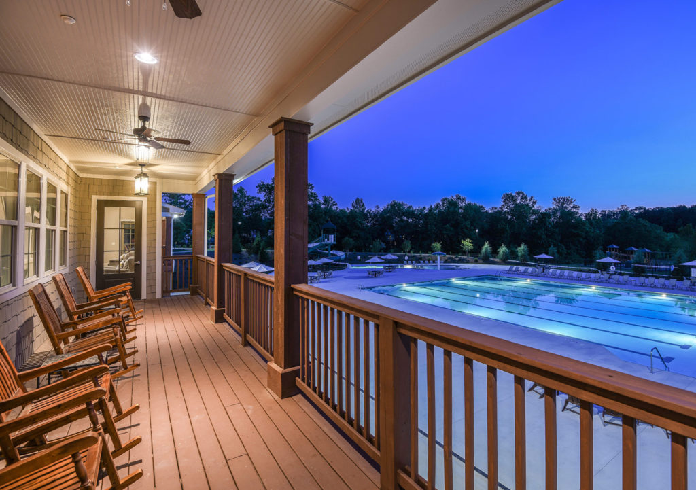PLATINUM | Verano
Santa Clarita, Calif.
View more images in the gallery.
Photography by Chet Frohlich
Architect/Designer | Robert Hidey Architects
Builder | Pardee Homes
Developer | Pardee Homes
Interior Merchandiser | Pacific Dimensions Inc. (PDI)
Land Planner | Sikand Engineering Associates
Landscape Architect/Designer | BrightView
Design Statement | Here is the best of both worlds for 55+ buyers: upscale new homes with luxury club amenities and a charming enclave location in a thriving master plan. Boutique concepts address transitioning lifestyles, with four single-level plans of up to three bedrooms, plus diverse, optional lofts for all plans.
Views, volumes, and great rooms generate expansive, light-filled ambience in every home. Patio yards and outdoor access strengthen resort ambience, and maximize everyday enjoyment and social gatherings. Bar seating highlights sleek island kitchens; some homes feature separate dining.
LED lighting and WiFi controls are among the builder’s smart home features, optimizing savings, comfort, and convenience. Moderate density and smaller lots support attainable pricing; thoughtful window placements optimize views and privacy. Steep roof pitches, stamped concrete, wood details, and rich palettes enhance a cost-effective stucco base.
A private club provides versatile indoor/outdoor amenities: a resort style pool/spa, outdoor kitchen, a lounge and social bar with personal wine lockers, a community garden, a fitness center, and WiFi stations. Connectivity with four family neighborhoods underscores a vibrant environment of open spaces, parks, and trailheads, and a recreational/social center for all residents. Dining, retail, entertainment, and services are minutes away.
Judges’ Comments | This community has been thoughtfully designed, and judges particularly appreciated the separate 55+ amenities and central green space connection from all the cul-de-sacs. The architecture fits within its surroundings and is very nicely done.
GOLD | Abbey Road
Sherborn, Mass.
View more images in the gallery.
Photography by Charlie Abrahams | Bill Burke
Architect/Designer | Civico Development
Builder | Rubicon Builders
Developer | Civico Development
Interior Merchandiser | Boston Modern Staging
Land Planner | Civico Development
Landscape Architect/Designer | Thomas Wirth Associates
Interior Designer | Civico Development
Design Statement | Abbey Road is a community of 18 individually crafted homes for active adults in the quintessential New England town of Sherborn, Massachusetts. The homes are grouped around a common center green to promote a close-knit sense of community and neighborliness. Abbey Road homes feature open layouts, first-floor master suites, private elevators, and front and rear porches with views of the common gardens and surrounding wooded areas. Each home is Energy Star- rated and LEED for Homes- certified.
The architecture of Abbey Road is inspired by the Arts and Crafts movement of the early 20th century, which revived traditional artistic craftsmanship and was inspired by nature, incorporating themes of simplicity, honesty, and function. The site and existing buildings, rich in history, informed the architecture of the newly constructed homes. The Dowse Memorial Building, built in 1914, originally housed Sherborn’s library. The house sitting beside the Dowse Library, originally named the Coolidge House, is a remarkable example of Edwardian architecture, reminiscent of the work of English architect Sir Edwin Lutyens. The library has been restored and repurposed into a single-family home. The Coolidge House was demolished due to structural reasons and a replica was built as a two-family home.
SILVER | Mountain Crest
Cumming, Ga.
View more images in the gallery.
Photography by Lennar
Architect/Designer | GMD Design Group of Georgia
Builder | Lennar
Developer | Lennar
Interior Merchandiser | Lennar
Land Planner | Lennar
Landscape Architect/Designer | Lennar
Interior Designer | Lennar
Design Statement | The location at the foothills of the North Georgia mountains is one of the community’s top amenities. It’s a uniquely rural setting, but just minutes from shopping, dining, and entertainment. Within the community, it’s all about fun and friendship. The clubhouse is an 8,000+ sf facility with a social space and kitchen, a junior Olympic pool, waterslide and water features, tennis courts, pickle ball courts, and a viewing pavilion. The Village Green is a central gathering place with sports fields, gardens, walking paths, and benches. The community playground was created from kid-safe recycled materials.
The main focus for the design team was to develop a property that incorporated the natural beauty of its surrounding areas and blend it with today’s top design trends by having open floor concepts, natural lighting, and using natural materials (wood, posts, brackets, trellis).
