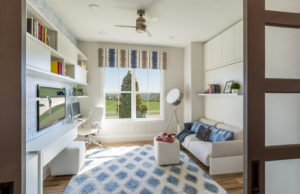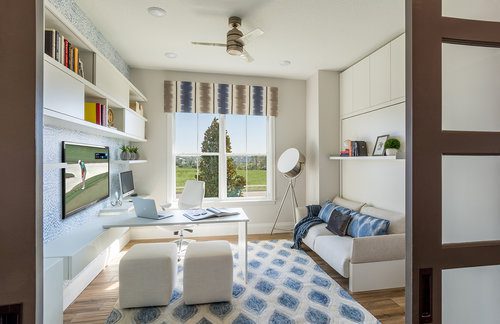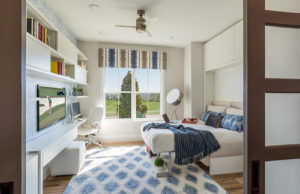Reprinted with permission from Lita Dirks & Co.
Do you know what the new boomer buyer wants and what they expect? We want you to reach this special market in a way that is meaningful to them, so we’ve worked with industry professionals to develop “The Four Es’: Design That Attracts the 55+ Buyer”. Over the course of four blogs, we’ll share four design factors that influence this market’s home-buying decision.
Although every homebuyer is different and many factors influence their home-buying decision, we’re going to boil it down to what we call the Four E’s that attract the 55+ buyer:
- Experiences
- Ease of Living
- Efficiency
- Exceeded Expectations
The First E: Experiences
It’s “their” time now!
The 55+ buyer has more freedom and less responsibility than ever before and wants to use this time in life to have fun. As a builder, you have a grand opportunity to make this happen for them when you build and design their next home! How exciting!
What’s inside: Maximizing the ideal interior.
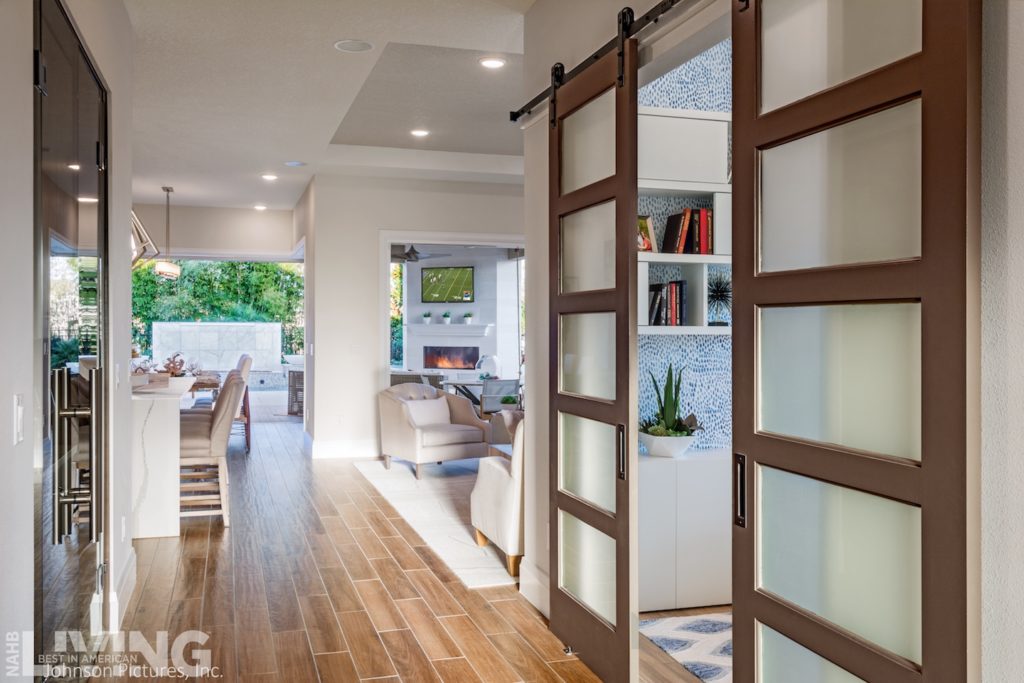
Taylor Morrison Next Adventure Homes. Main Entry and Flex Rooms – From couch to murphy bed, this updated and chic flex space (below) goes from TV retreat to guest room.
What does this homebuyer want to see, feel and experience when they walk through the door of their new home? Even though the 55+ buyer is as diverse as any other group of buyers, what they have in common is the desire for a flexible floorplan. A formal dining room could be turned into an optional study. Flex spaces can be used for exercise, sewing, playing games or efficiently convert from an office to a guest room.
Taylor Morrison, NEXTadventure Home. Flex Room – A crisp, white foundation is brought to life with splashes of blue in this flex space that can accommodate a home office, TV time retreat or guest room.
Some additional features that appeal to them include spa-like bathrooms, wine/beverage centers and “messy” kitchens* (scroll down to learn more!). And, don’t forget, beauty is in the details: fireplaces, lots of natural light and built-in bookcases add charm.
The heart and soul of this home is an open great room and kitchen, where the vital experience of time with family and friends happens. This open floorplan accommodates a social traffic flow from one area to the other so that hosts can cook and guests can mingle at the same time.
What’s outside: Exterior living space with impact.
Regardless of the season, a back porch or deck isn’t just a place where the BBQ grill sits neglected. The new boomer buyer wants a home design with seamless fluidity between indoors and out, with added living space for relaxing and entertaining. Therefore, it’s important that your home designs capture the essence of indoor/outdoor living. Remember, home buyers are looking at ways to get as much use out of their porch and outdoor spaces as possible. By creating a multi-functional area, the possibilities are endless when it comes to design and utilization of space. Additionally, an outdoor kitchen, television, fireplace or firepit are cozy and functional features to include.
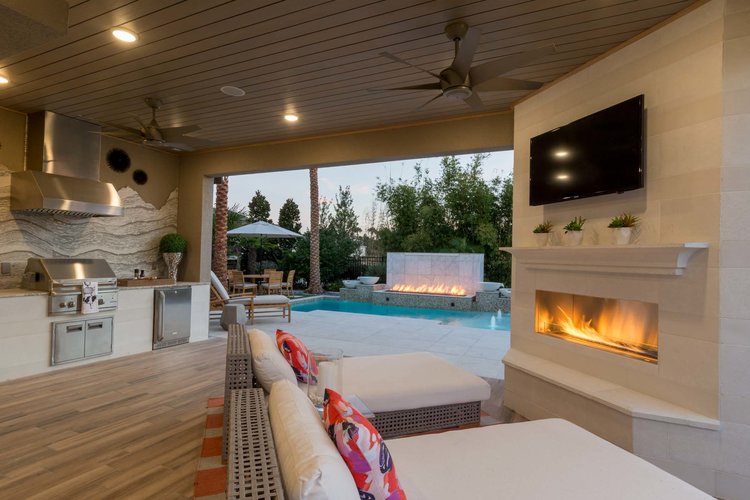
Community development: Places to explore and connect.
Active 55+ adults aren’t just looking for a new house, they are seeking a lifestyle. Constructing a community that is close to entertainment or a golf course, featuring an array of fantastic amenities is sure to pique your buyer’s interest. Picture functional outdoor spaces, resort style pools, a large clubhouse, an event lawn and walking and biking trails. The new boomer buyer is seeking those daily experiences. They want to live in a community they are proud of and where they can say, “there’s always something fun to do here!”
The 55+ population has spent most of their life purchasing “stuff.” Now, they want to take advantage of their new, exciting lifestyle. They desire to spend their time and resources enjoying relationships and experiencing life in a well-built, thoughtfully -designed home and community that celebrates both.
*the “messy” kitchen – The secret hideaway in an open concept kitchen. The messy kitchen is a separate kitchen/pantry area in the back (you can see it through the doorway in the picture below), set away from the gorgeous and open island kitchen. Party preparation, everyday messes and counter top clutter remain out of sight.
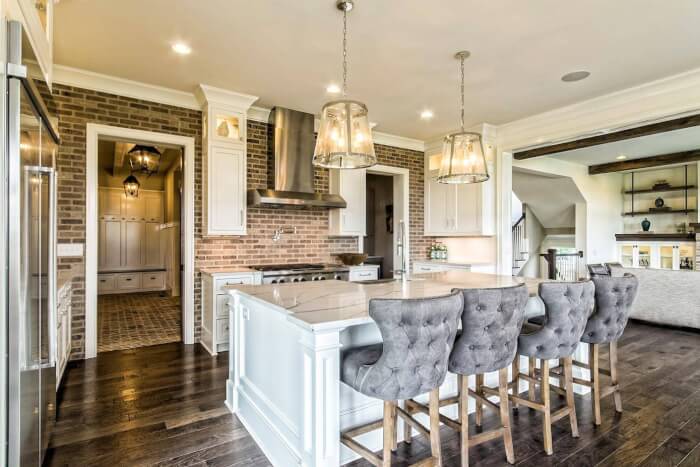
“Taylor Morrison has collaborated with other industry experts to create a dynamic aesthetic. The architects at Housing Design Matters optimized NEXTadventure Home with a floorplan and exterior that sets a new benchmark for the segment. Lita Dirks & Co. has designed the interior with their signature style that melds architectural excellence with an emphasis on livability. Meanwhile, our partners at Waldrop Engineering are creating the ultimate outdoor sanctuary.”
Coming soon: The Second of the Four E’s: Ease of Living
