Today, more than ever, there is a huge demand for maximizing the indoor-outdoor relationship. Creating outdoor spaces that are both glamorous and functional add unprecedented appeal to already fabulous interiors.
Home buyers consider these luxury outdoor spaces an extension of their social and relaxation times. Spending time with friends and family on a patio that has the same design elements as the interior is what it’s all about.
Here are some tips from the pros on how to use flooring, ceiling details, furniture and lighting to create a cohesive indoor-outdoor experience and a space that visually doubles in size.
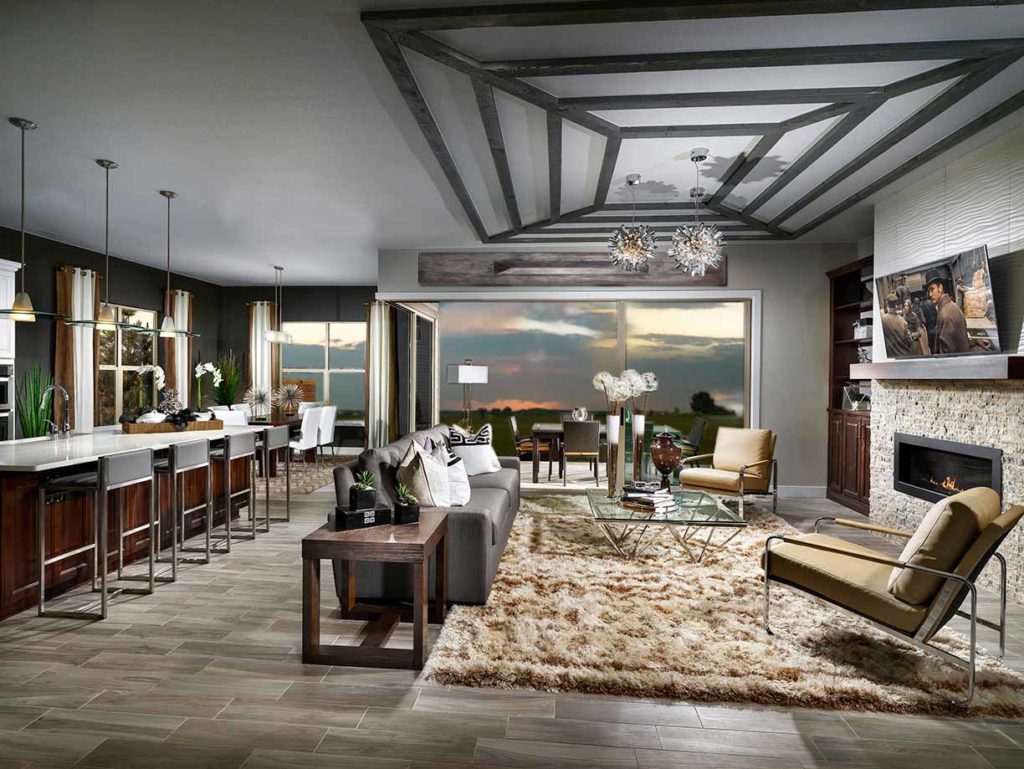
Opening the doors to the patio area makes the room look and feel much larger. Note the ceiling detail that subtly defines the seating area.
The Durango plan at Toll Brothers’ Kechter Farm community was largely inspired by the beautiful, natural surrounds of Fort Collins, Colorado. This rustic contemporary design style is highlighted by textural tones and a color palette of greys, putty and browns to complement the natural elements that encompasses this community.
The Western sliding wall gives way to the indoor-outdoor relationship in a huge way. All the interior elements — the textural rug, the ceiling detail and the contemporary chandeliers — centralize the design focus. The eye is then guided outside by the continuation of the flooring surface.
Pro tip: Select flooring that can be weathered outside and installed in both spaces. The seamless transition to the outdoors creates the ultimate appeal.
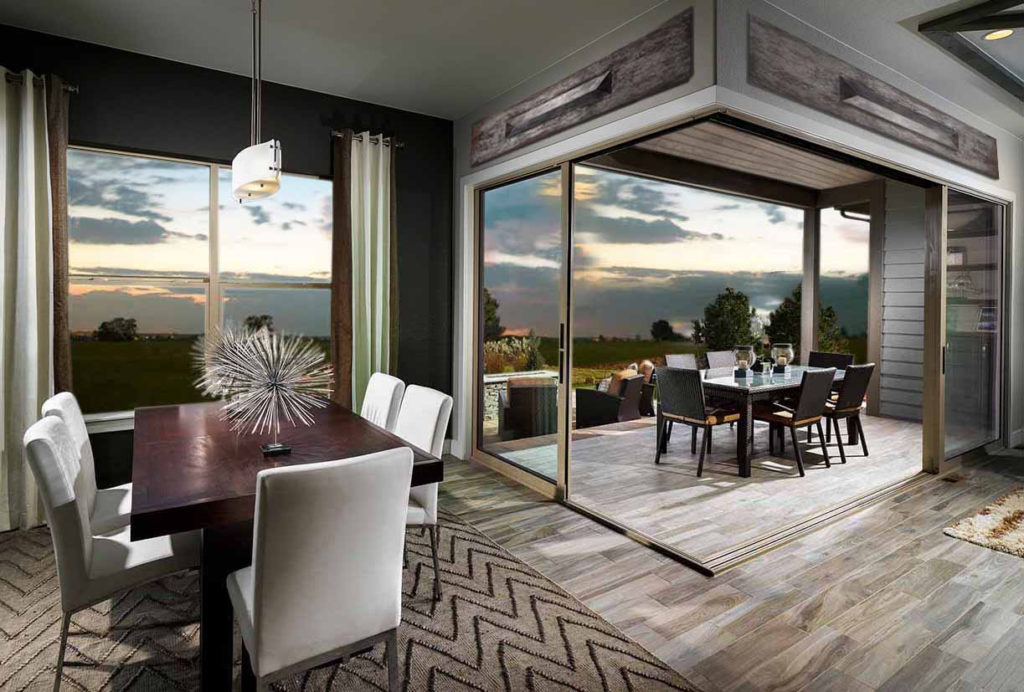
The design team selected indoor-outdoor tile from Arizona Tile, shown here in Savanna Dust, applied randomly and varied, size 6×24.
Continuing to the exterior of the Durango, the space visually doubles in size by reflecting the design theme of the interior. Note how the table chairs match the seating around the fire pit.
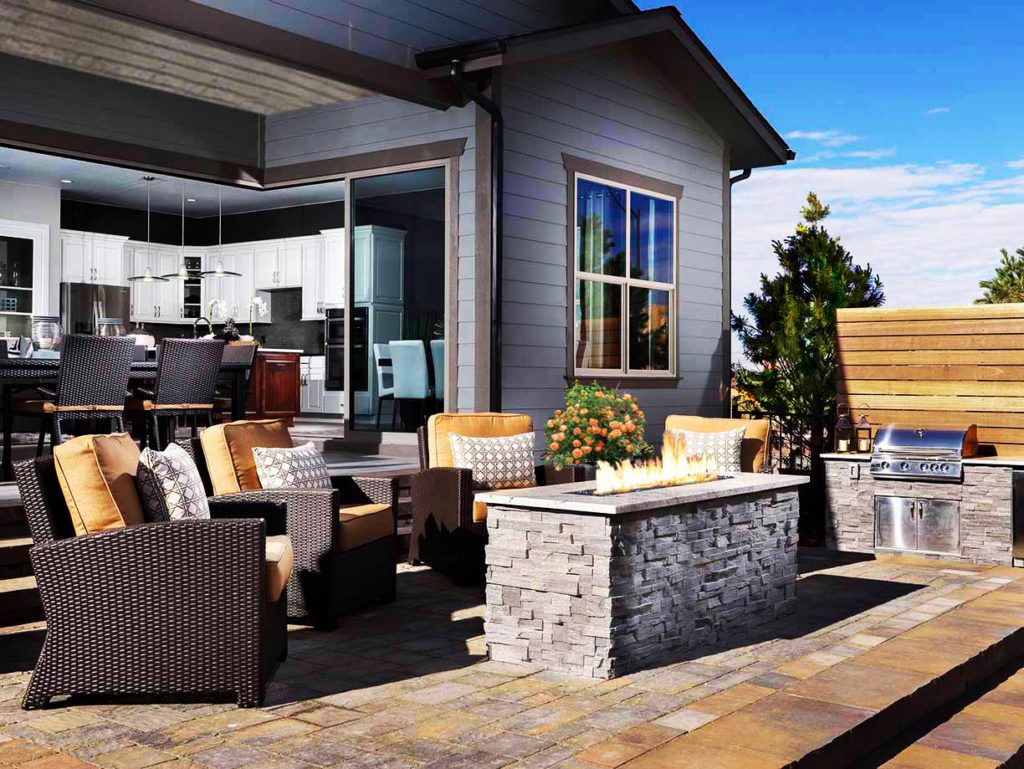
The design team drew on suppliers Ratana and Sunset West to source furniture designed for indoor and outdoor use.
Pro tip: Find furniture that can be used both indoors and out. For example, match your kitchen chairs with the seating around your fire pit.
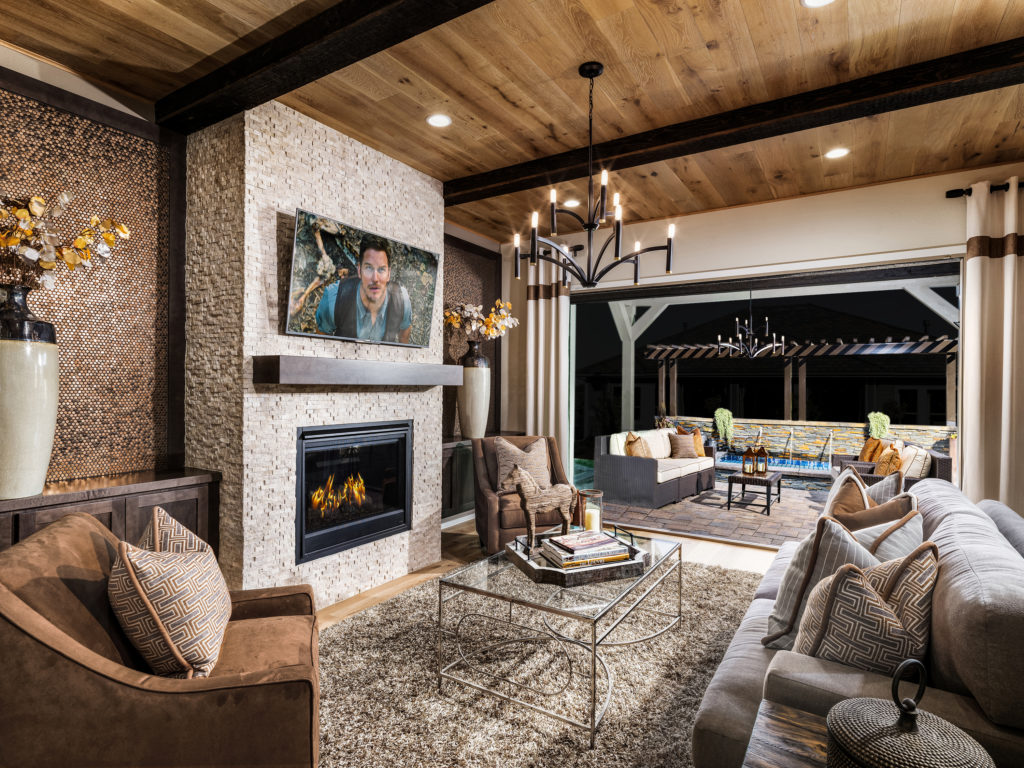
Retractable walls make it easy to transition from indoor to outdoor gathering spaces. The floor-to-ceiling fireplace and the water feature provide dramatic and complementary focal points.
The Wakefield plan at Toll Brothers’ Kechter Farm in Fort Collins takes on a mountain modern design theme, featuring textural surfaces such as stone walls, tongue-and-groove ceilings, metallic copper detailing and rustic floors to create the perfect Colorado retreat.
The 10-foot Western sliding wall allows the outside patio to fulfill expectations immediately.The furniture in the great room, combined with the glass coffee table, is arranged so that the eye can effortlessly see through to the outdoors. The stone fireplace with floating cabinets on either side, paired with a copper penny surround, help to extend the appeal.
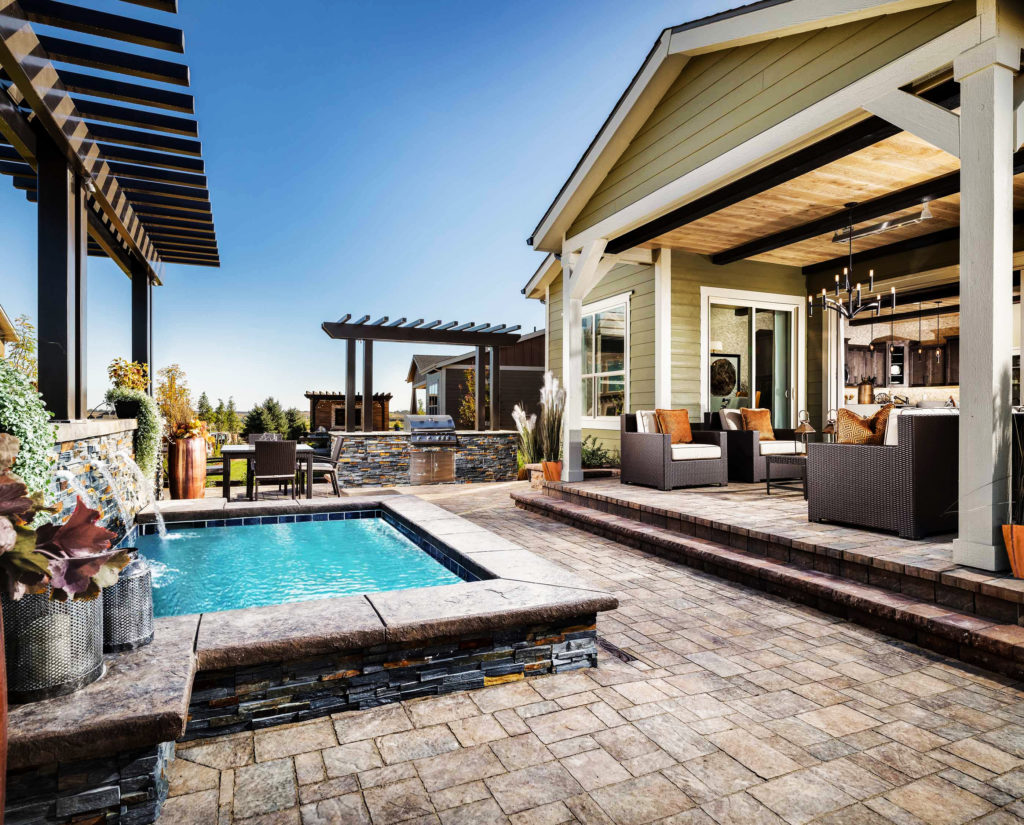
The patio area reflects and makes full use of the rustic, natural setting.
To amplify the 10-foot ceilings, we added tongue-and-groove hardwood and applied wooden beams in the great room, and extended this detail to the outdoor living area. This repeated ceiling treatment helped create vertical interest and accentuate the volume of the both spaces.
The espresso wicker sofas and chairs on the patio combine the color and feel of the great room. The water feature is the real “wow” factor. Rustic stacked stone with cascading jets provide the ultimate Rocky Mountain appeal, allowing mountains and water to come together as the perfect duo. The Draper chandeliers by Progress Lighting used in both spaces were the finishing touches.
Pro tip: Repetition in design creates a strong statement!
The original article, written by Doris Pearlman or Possibilities for Design, was published in the Summer 2017 issue of Best in American Living.

