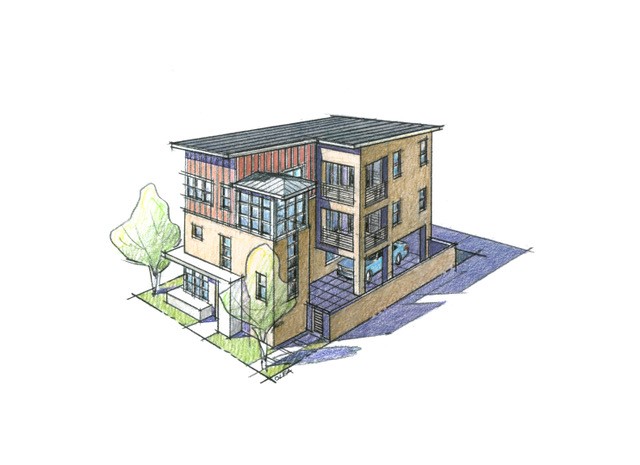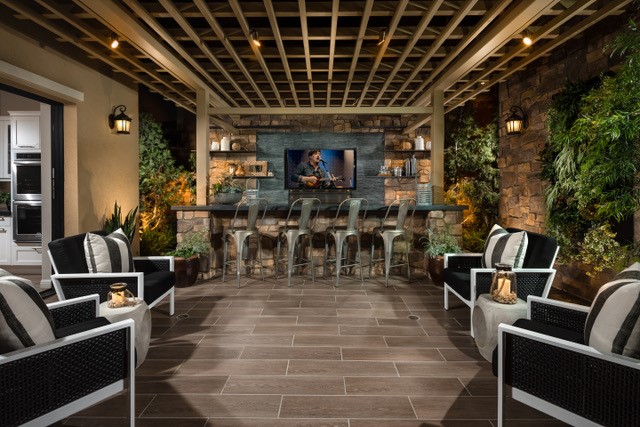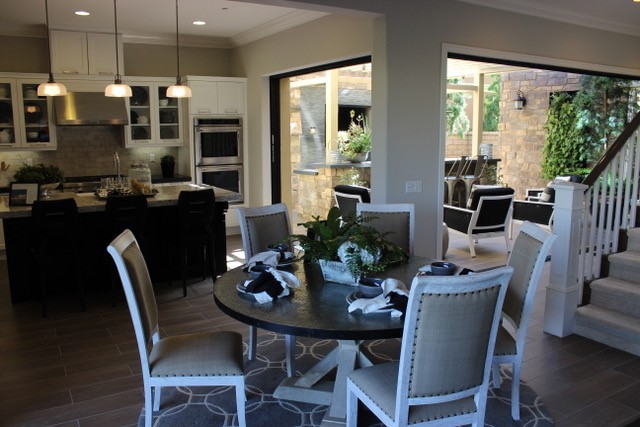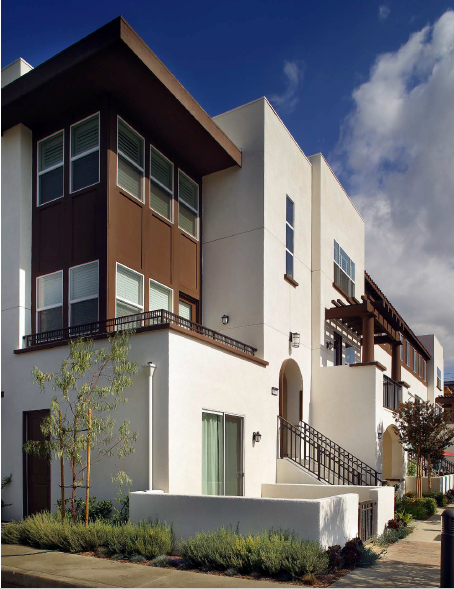Home sites are getting smaller in all markets across the country. Quality developable land is scarce. And construction costs rise every quarter. These factors are fueling a movement toward smaller, more innovative homes—one that goes beyond just shifting walls and re-arranging furniture or cramming as much house as possible on a smaller lot.
New home buyers expect the mighty trifecta: individual homes that live the way they want, private outdoor spaces, and connections to community space. The mix of these three is the subject of much research and design thinking. I spoke to a trifecta of another kind, from three planning and architecture firms for their take on this mix:
“If you’re going up, how do you create spaces in the house for the way I live?”
– Nick Lehnert, Executive Director, Design Strategies, KTGY Group
“Life starts on the second floor. But you need to step out to something great.”
– Scott Adams, Senior Principal, Bassenian Lagoni Architects
“You can ‘externalize’ a house and open up new connections.”
– Todd Larner, Director of Planning, WHA Inc.
Show them that small living isn’t small.
“Buying a home is a lot more than a need. It’s a want. Shelter is a need, and you can rent that,” says KTGY’s Lehnert. He believes that when homes get smaller, the key is to create spaces in the home that connect with how people live. Drop zones. Walk-in pantries that are more than shelves behind a door and include flexible storage and electrical outlets for kitchen appliances that otherwise take up valuable counter space. Storage, storage everywhere—as a key design element. Relief zones and decompression spaces.
Private outdoor space is expected. How we create it may not be.
Buyers will “trade-off” larger private yards for community greenspace they can see, touch and walk to. Yes… but. Most buyers will still say they prefer their own slice of private outdoor space. “Make the place I live socially cool with connectivity. The smaller house should open to something I can relate to,” says Adams of Bassenian Lagoni. The key word here is “relate.” It can be a deck above a single covered carport that picks up the energy of the street and opens off the eating area on one level, with a similar outdoor deck one level up, off the master bedroom.

Copyright Bassenian Lagoni

Copyright Bassenian Lagoni
Another option is to create private outdoor space within the main living areas of the home where it’s an unexpected surprise, versus the default back or side yard spaces. This is something KTGY has had success with, and once you step into one of these homes, you’ll see why. “Imagine it being enclosed on three sides, where maybe two sides are windows, one is a wall, and one is open,” explains Lehnert. He cautions, “Make sure it’s connected to a part of the house where you typically live. Maybe spin it off the kitchen, the hub of the home.” The result is an area that celebrates entertaining in style just as much as it offers a decompression “relief valve” from the stress of life, in an amazing and beautiful space.

Copyright KTGY Group

Copyright KTGY Group
“Externalize” the house and open up new connections
In a neighborhood in Downey, Calif., WHA created a collection of forty-six three-story townhomes (17.7 units/acre) with sizable front porches and second level decks off the main living area. “These are alley-loaded tuck-under townhomes,” explains WHA’s Larner, “and they live externally, to the sidewalk and the street.” Long and narrow three-story townhomes are a challenge to make interesting, but the front porch outdoor living in this collection helps blur the line between the individual homes and the amenities of the greater community. Sited on a paseo or a park, these homes blend seamlessly with community open spaces even in small urban infill locations.

Copyright WHA Inc.
There are many more completed design solutions that respond to shrinking lot sizes—and even more on the boards that look great and should command higher densities. But unlike large scale conventional master plans with large phases of 50’, 55’, 60’, 70’ x 120’ lots, when design gets tighter and lots get smaller, the land is less forgiving. These single-family home solutions take surgical attention to detail to create density without it feeling dense.
—Teri Slavik-Tsuyuki, principal of tst ink, brings a customer-focused “how might we?” approach to creating communities and brands that connect and engage with how people want to live their lives

