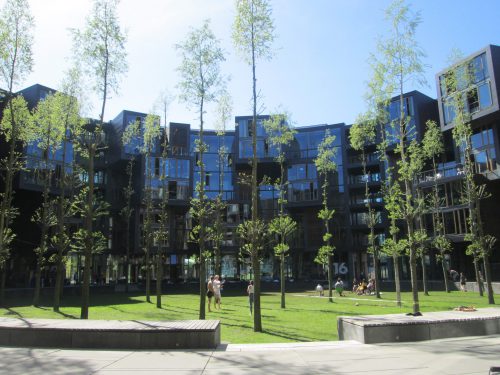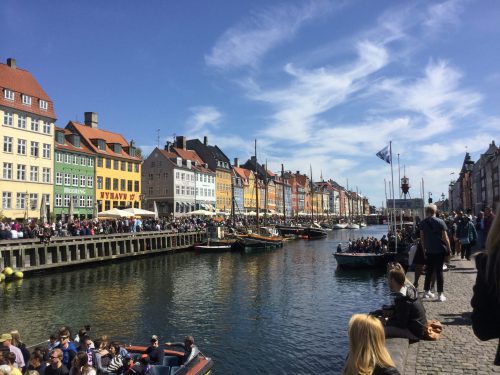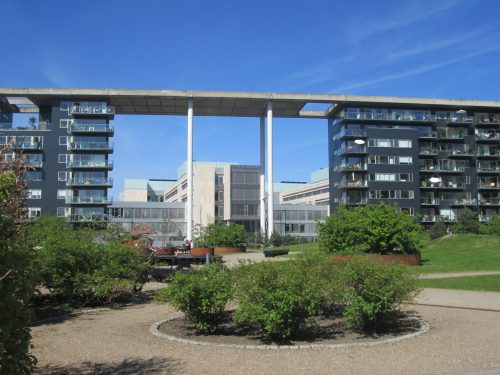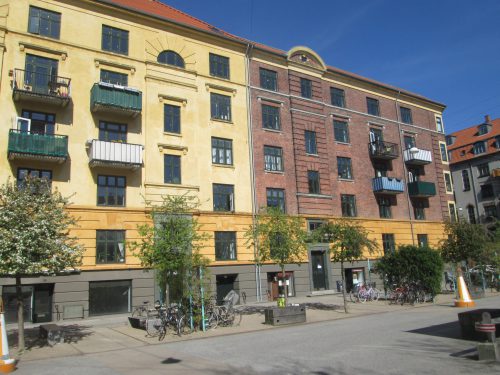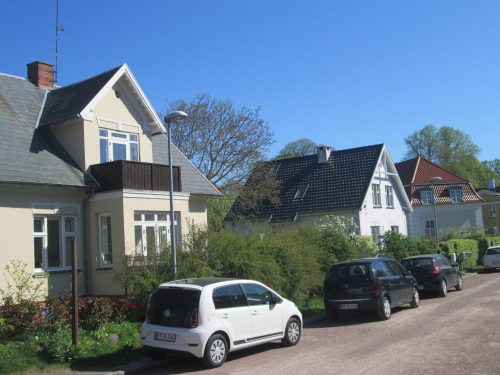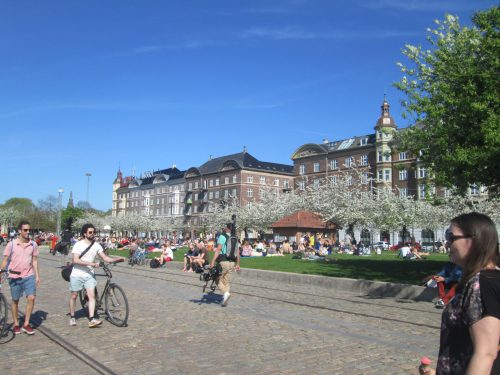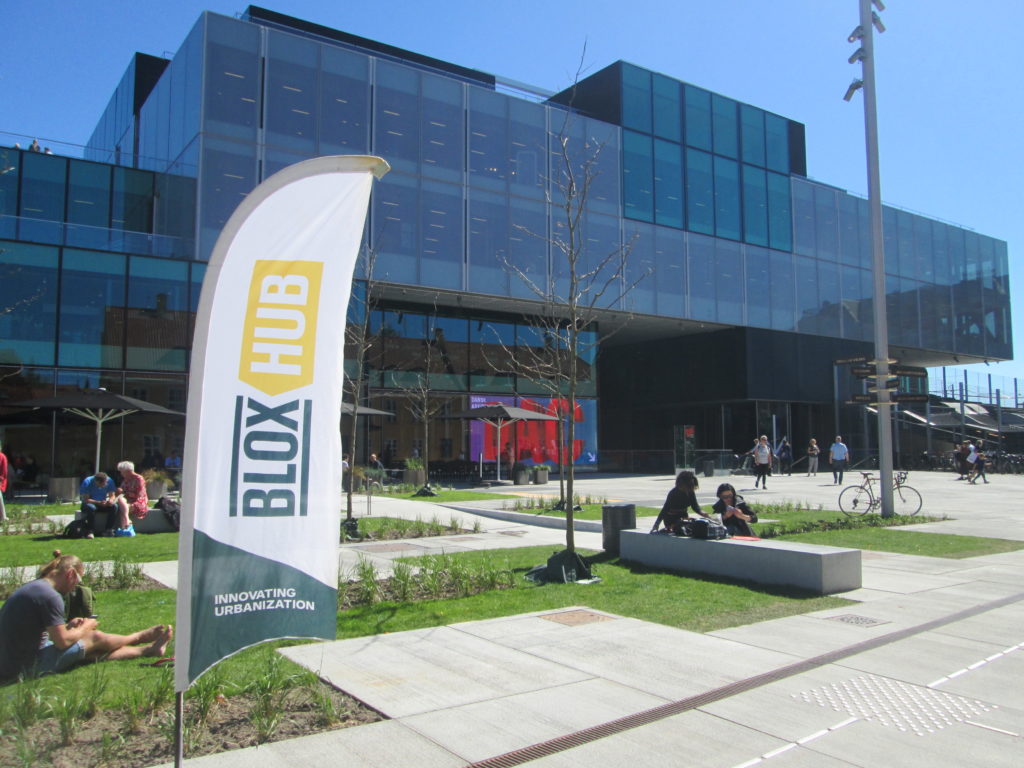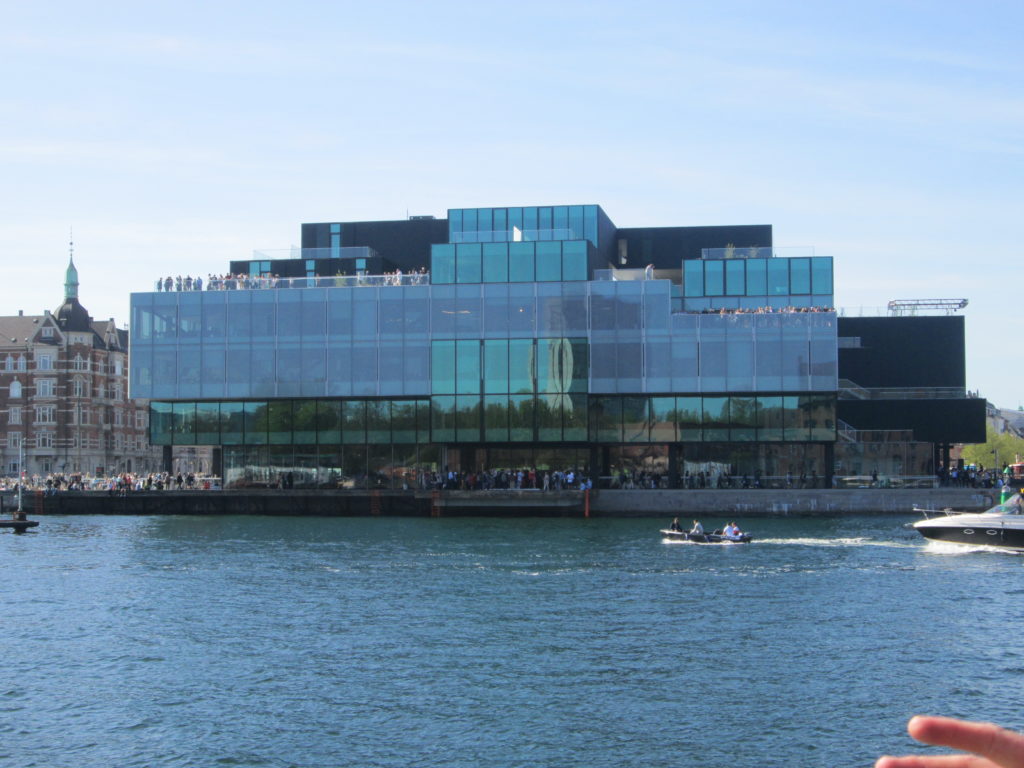One’s home is traditionally a private space, encircled by a public space with neighbors, street, and houses on the block— intertwining home and community. Yet, while one’s housing needs will likely change over time, it is not always easy to adapt your house.
Too big? Maybe it’s time to downsize. Too small? Well, look for a bigger place. Either option frequently means uprooting to an entirely new community, as well as a new home.
Yet, does it have to be this way? Can the concept of “home”—and its physical space— be transformed to reflect the needs of today’s households?
New Demographics, New Housing Needs
“New Demographics, New Housing Needs,” a one-day conference in Copenhagen in May, 2018, inspected trends such as an aging population, the rapid growth of cities, and the proliferation of non- traditional households and their impact on housing demands. Hosted as part of the Copenhagen Architecture Festival in collaboration with the International Federation of Housing and Planning and BLOXHUB, the event’s presenters focused on questions such as:
- How can we create adequate and affordable housing for all in cities?
- Can new forms of co-living help remedy isolation amongst senior citizens and students?
- Can mixed ownership forms create more inclusive neighborhoods?
- Does the future call for something completely different?
In a keynote presentation called “Cities Should Be Reflections of Their Inhabitants—Not Forces to Be Contended With,” German architecture theoretician, writer, and educator Niklas Maak observed: “There are growing populations around the world that do not fit existing architecture.” He noted that the innovations of micro-units in places like New York City are really only squeezing more units into the same space, rather than presenting a truly new form of housing. Rather, Maak argued, housing must be radically reconsidered to reflect how people truly wish to live.
Urban Lab: Copenhagen
A thousand new residents arriving in the city every month, generating a demand for 45,000 new homes by 2027: these startling figures reflect the opportunities as well as the challenges at stake to adopting innovations in housing. Copenhagen City Architect Tina Saaby explained that the local policy response, represented in Copenhagen’s Architecture Policy, has included supporting more communal dwellings, particularly mixed-use residences with architectural variety and different tenures, and substantial investment in social housing (as public housing is typically referred to in European countries). However, when it comes to actual construction, Saaby noted, “The private sector has not yet caught up to community needs.”
- Copenhagen, photo courtesy of Deborah Myerson
- Copenhagen, photo courtesy of Deborah Myerson
- Copenhagen, photo courtesy of Deborah Myerson
- Copenhagen, photo courtesy of Deborah Myerson
- Copenhagen, photo courtesy of Deborah Myerson
- Copenhagen, photo courtesy of Deborah Myerson
Case Studies Offer A Glimpse into the Future
Other presenters offered examples of diverse and inclusive housing typologies from other parts of Europe, as well as Japan. Integrating refugees into society and neighborhoods quickly and inexpensively was an emphasis in the AlmenBolig+ project by ONV Architects, employing modular construction to accommodate a variety of scales. The Amsterdam Arrivals proposal presented by Rene Boer of Failed Architecture envisions a productive and welcoming space for global migrants.
The short film Du meine konkrete Utopie (2012-17) by Austrian architect and photographer Zara Pfeifer illustrated the successes of the 3200-unit social housing complex Alterlaa, a public-private housing project constructed in the 1970s in Vienna. Close to green space, with ample water features in seven rooftop and seven indoor pools, the 14 buildings als
o each contain community spaces provided to residents to create social clubs and activities. The project stands out as a stunningly successful social design by Austrian architect Harry Glück, with a strong emphasis on using physical design to promote community among the ten thousand residents.
AART Architects presented their model of “The House of Generations,” with shared living space for young families, elderly, people with disabilities, and students. The project is designed to provide residents with the opportunity to interact and take part in communal activities.
The future of the Danish institution of co-housing was represented in a presentation from Almenr, a firm rooted in harnessing the power of the commons to develop co-housing with shared design principles as well as cooperative financing.
The interest in co-housing and shared living spaces is not limited to European countries. The Yokohama Apartments in Japan provide an additional example of transforming housing in another cultural context. With four artist apartments, the property, designed by ON Design Partners, features a courtyard with an open atrium that houses a communal kitchen and workspace.
Housing inevitably embodies the socioeconomic influences of our society. These case studies provide inspiration for more attractive, flexible homes of the future that can embrace the current challenges of demographics, migration, and evolving households.
- BLOX Hub, photo courtesy of Deborah Myerson
- BLOX Hub, photo courtesy of Deborah Myerson
Grand Opening of the Danish Architecture Center
On May 7, the same day as the “New Demographics, New Housing Needs” conference, the new home of the Danish Architecture Center (DAC), Denmark’s national institution for architecture, building, and urban development, opened across the street with a major exhibit, “Welcome Home.”
The “Welcome Home” exhibit examines Danish homes and housing visions for the future. Starting with a look at the historical patterns that have shaped the way we live, as well as current questions about the way we live today, the exhibit showcases artistic and technological inspirations for the 21st century.
Housed in BLOX, an iconic new multi-use building overlooking Copenhagen’s main harbor, the building was designed especially for DAC and funded by Danish philanthropic association Realdania. The property also includes co-working spaces for BLOXHUB, an interdisciplinary innovation environment for sustainable development, a restaurant, a fitness center, 22 apartments, underground parking and a built-in playground – in addition to DAC’s exhibition, office, and education spaces, which include a rooftop café and Design Shop. BLOX was designed by the world-renowned Dutch architectural firm OMA, led by architect Ellen Van Loon.
Post by Deborah Myerson, Executive Director at South Central Indiana Housing Opportunities (SCIHO) in Bloomington, Indiana.
