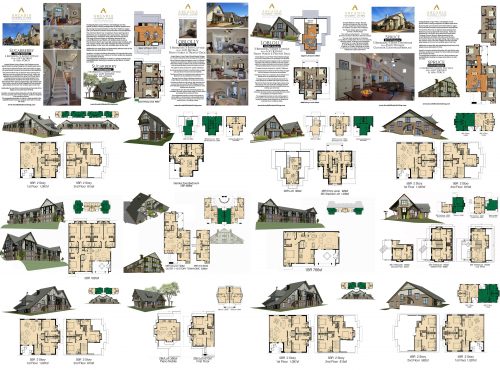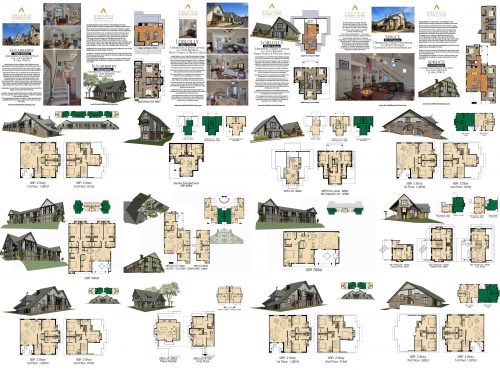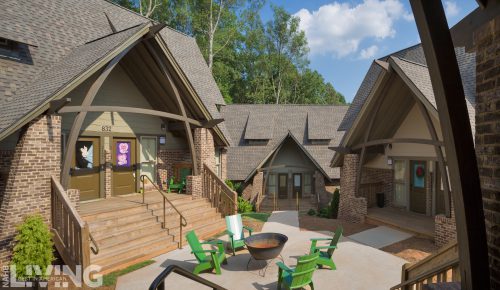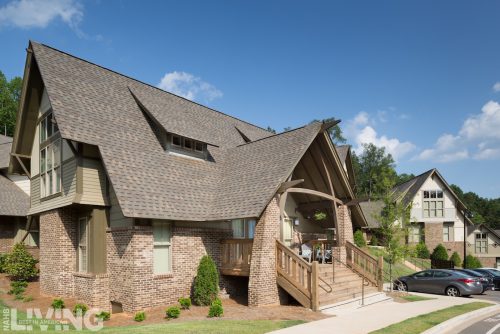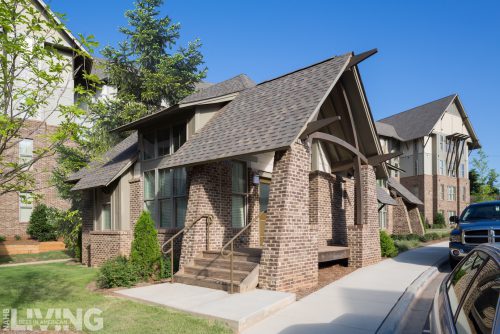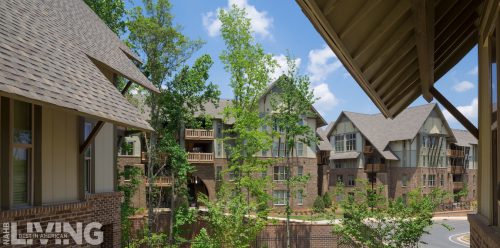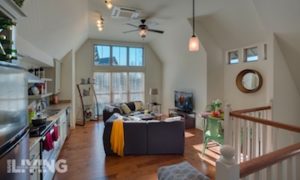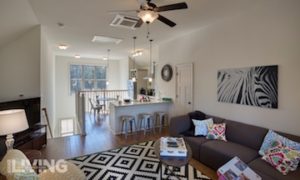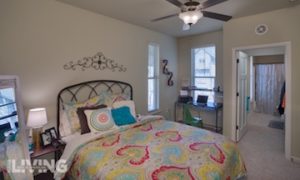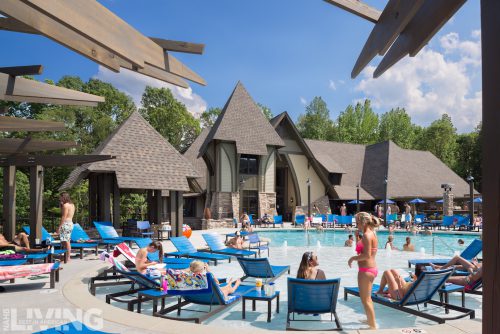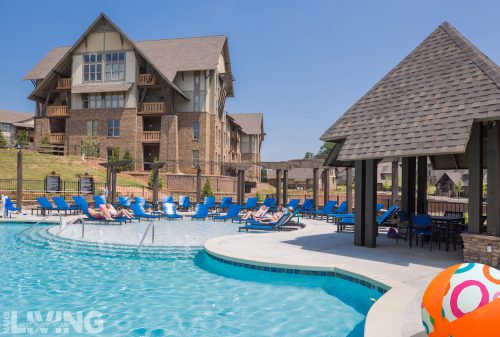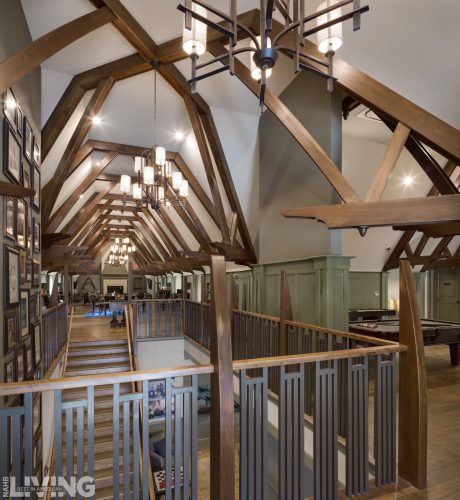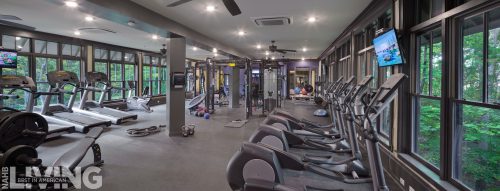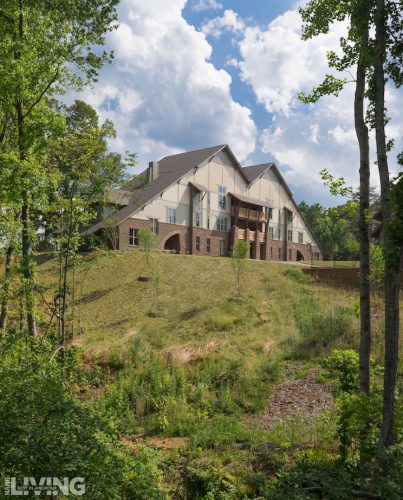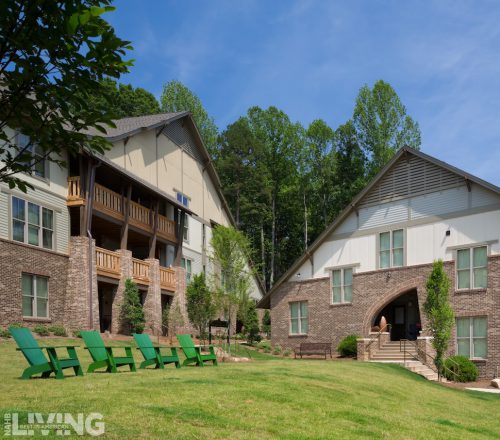A Challenging Site
The architect faced the challenge of a bowl-shaped site, complete with an eighty foot drop and two significant swales. Buildings were designed to accommodate the topographic conditions and take advantage of the views. Inevitably, some buildings would have to look down upon others due to the mountainous terrain; roofs were sloped to lessen the visual impediments. In cottage floor plans, communal loft space is located upstairs with large windows to allow residents the best chance at great views. The clubhouse and pool were sited in the bottom of the bowl over a stream where few other buildings could be built.
Variety
The dramatic sloping roofs showcase the community from the highway and differentiate the student living from the flat quads and flat roofs of housing on campus. The architectural details, outdoor spaces and unique, private indoor spaces are like nothing else available to students in the area—and have secured it as a popular and profitable community. New building types were developed with a focus on lower costs and to enhance resident experiences and views.
- Floor Plans, Courtesy of Miller Architecture
- Floor Plans, Courtesy of Miller Architecture
- Housing Type Exteriors, Photo by Tim Buchman Photography
- Housing Type Exteriors, Photo by Tim Buchman Photography
- Housing Type Exteriors, Photo by Tim Buchman Photography
- Housing Type Exteriors, Photo by Tim Buchman Photography
Loft duplexes
Steeper, wooded areas of the site are lightly built on with small footprint cottage duplexes. These cottages have a camp like setting and are able to maintain the pre-existing trees and terrain. The original leasing students have nicknamed this area Hogwarts, due to the view on foggy mornings.
The cottages are designed with bedrooms on the ground floor and a common room loft space upstairs. The common room loft gives the social space volume and has plenty of wall space that is free of doorways to accommodate varied furniture arrangements. Bedroom suites on the ground level are separate from the shared space and have more privacy than competing student living models.
Chalets
Chalet flats are three and four story residences designed to better negotiate the dramatic slopes of the site. With identical stacking units on all floors, the scale of this size building is still recognized as residential with steep roof pitches and porches of graduated size under the sloping roofs.
Lodges
Three story garden-style apartments have townhome style units at each end to evoke the feeling of home and to distinguish them from housing available on-campus.
Courtyard great houses
Groupings of four townhomes embrace a courtyard with outdoor fireplaces. Vaulted balconies and stair arrangements in the living area allow for meeting space for up to fifty.
- Housing Type Interiors, Photo by Tim Buchman Photography
- Housing Type Interiors, Photo by Tim Buchman Photography
- Housing Type Interiors, Photo by Tim Buchman Photography
Amenities
The clubhouse is the focus of the community, sited in a natural amphitheater-like bowl and with picturesque views all around. The community gym and study area take advantage of views up and down the on-site stream and surrounding trees. The pool is a destination for community social gathering, and more importantly, it resonates “cool” with residents, keeping the occupancy rate to 98.6% while still demanding the highest room rates in the market.
- Pool, Photo by Tim Buchman Photography
- Pool, Photo by Tim Buchman Photography
- Upper Level Library, Photo by Tim Buchman Photography
- Gym, Photo by Tim Buchman Photography
Almost all building types and amenities are within visual sight of the leasing rooms in the clubhouse, allowing prospective renters a panoramic view of all the community has to offer.
- Dramatic Rooflines, Photo by Tim Buchman Photography
- View Towards the Clubhouse, Photo by Tim Buchman Photography
Marketing details
The project name, logo, and associated graphics integrate with the architectural choice to use picturesque gabled roofs to evoke a feeling of home for students. The old world “A” logo shape is incorporated into significant building features and the site plan itself.
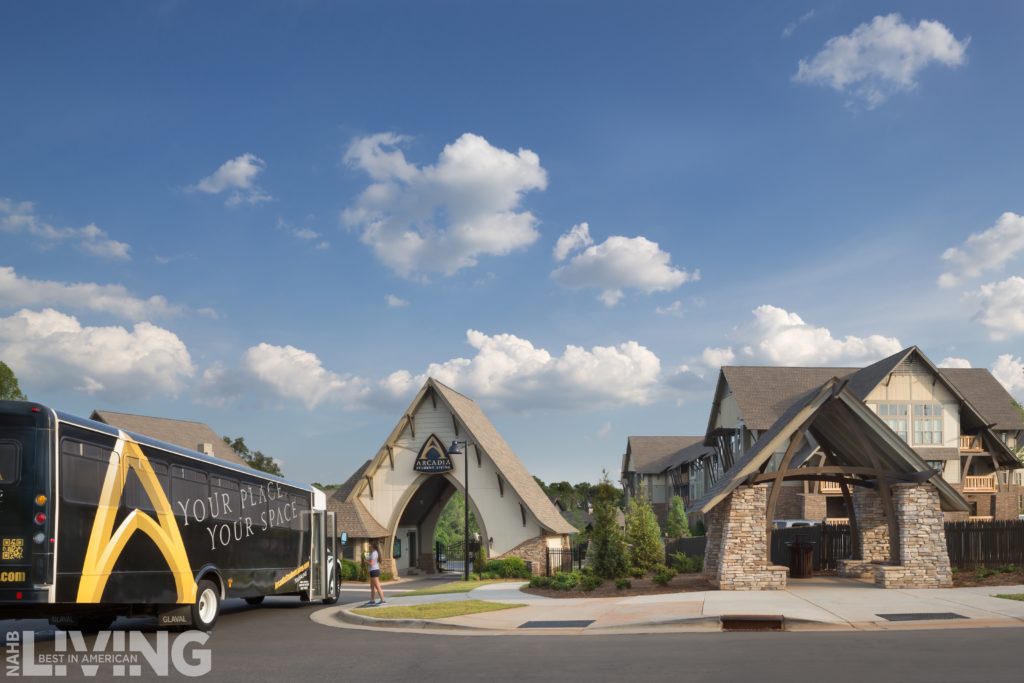
The Gothic “A” from the site shape of the two streams inspired dramatic roofscapes, architectural features, and the project name. Photo by Tim Buchman Photography
