Reposted with permission from the BSB Design, No BS Blog
Rarely is it that there’s not some challenge confronting architects and designers for the built environment. It might be a tricky client with a list of competing demands. The budget may be shifting—and less than ideal to accomplish all the necessary goals. Let’s not forget about the site, of course, which is often an issue, from how much of it you have to what topographic stressors exist. So how do you tackle these—and other—challenges? BSB Design, a design and development firm headquartered in Des Moines, Iowa, offers some solutions.
Pint-Size and Narrow Lots
With land at a premium and scarcity in some areas around the country, architects and designers must be thoughtful and creative in their designs to make the most out of smaller lots. Can outdoor space be stacked? Can some rooms be multi-use or transitional spaces? Take, for example, narrow sites like those at the Laureate Park development in Lake Nona, Florida. Teensy might be an apt adjective: BSB Design had just 35 foot wide lots in which to create an attractive, livable home plan for the neighborhood.
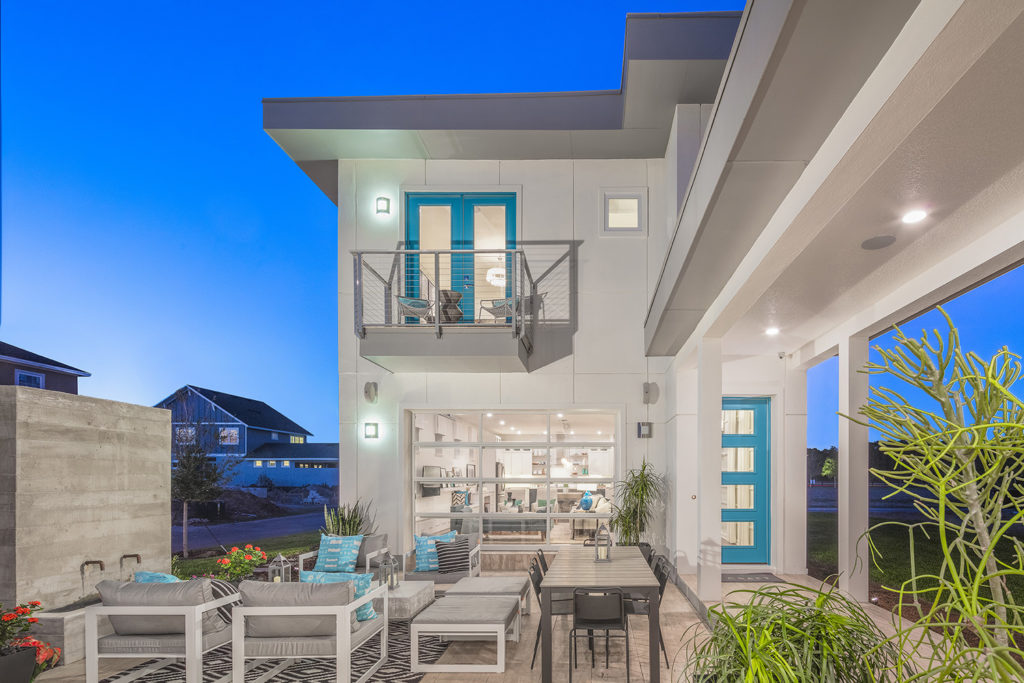
Laureate Park by Century-Craft Homes, photo by Jeremy Flowers
Tucking outdoor space at the back of the home might have created a situation in which usability became an issue. Instead, BSB Design turned to an age-old solution – a courtyard placed midway between two building forms. The central courtyard placement allows many interior spaces, from bedrooms to shared spaces, to have visual and physical connections to the outside. Balconies can overlook the courtyard, and first floor spaces can literally extend to include the courtyard through the use of oversized glass doors, blurring the line between indoor and outdoor spaces.
Infill Challenges
There’s very little that attracts more than water: it’s recreation, it’s calming, it’s expansive. It can also difficult to design around, particularly when the site is infill. Understandably, residents with water views often become protective of the surrounding area, especially when they fear that new construction might affect their water access or view. The coastal residents of Dunedin, Florida, had all of those fears over a new planned community, Victoria Place. Victoria Place is located on a long-vacant 1.27 acre lot in Tampa Bay’s historic hamlet of Dunedin. To help local opinions, BSB Design added community amenities and gathering spaces for locals to enjoy alongside their new neighbors, including ground floor boutique retail and restaurants, a dog walk, pedestrian-scaled sidewalks, and a sculpture garden featuring local artists’ work. The streetside conviviality has created a welcoming community for existing and new residents alike.
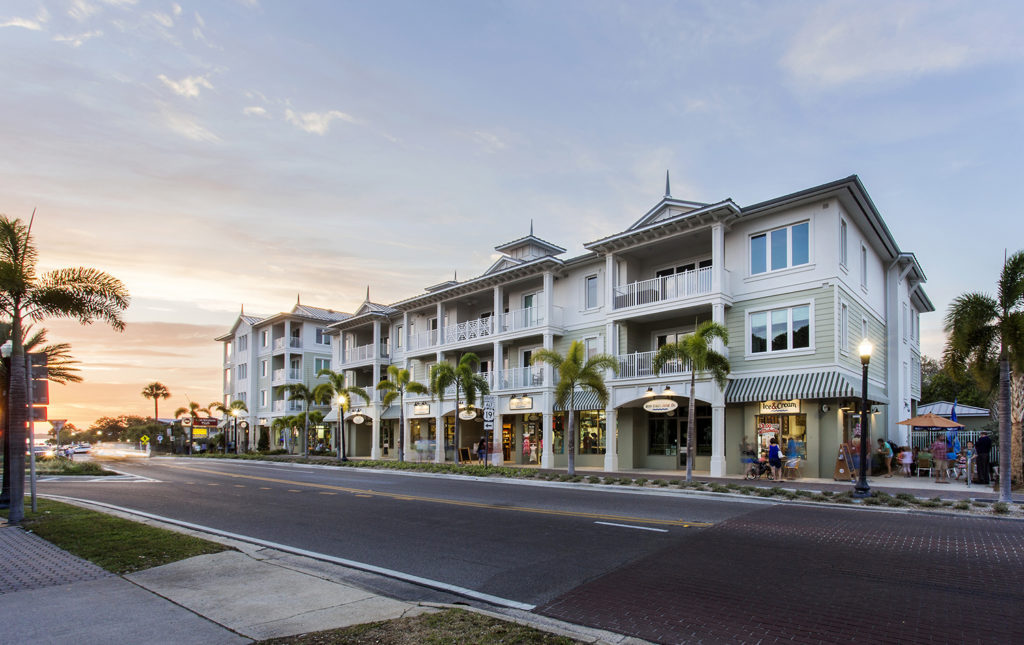
Victoria Place by JMC Communities, photo by Jacob Sharp Photo
Infill projects should be respectful of the surrounding neighborhood; otherwise, they run the risk of becoming unpopular with the community or failing altogether. The multifamily Flats at Austin Landing are located on a narrowly bound space near an interstate quadrant, and the community worried that the development’s size would create a shadow-prone view for surrounding buildings. BSB Design soothed those worries—and smoothed out the design and development process—by performing shadow studies to ensure that the building’s size wouldn’t adversely affect structures already there. Impact studies like these can help ease conversations with existing community members, particularly on infill sites.
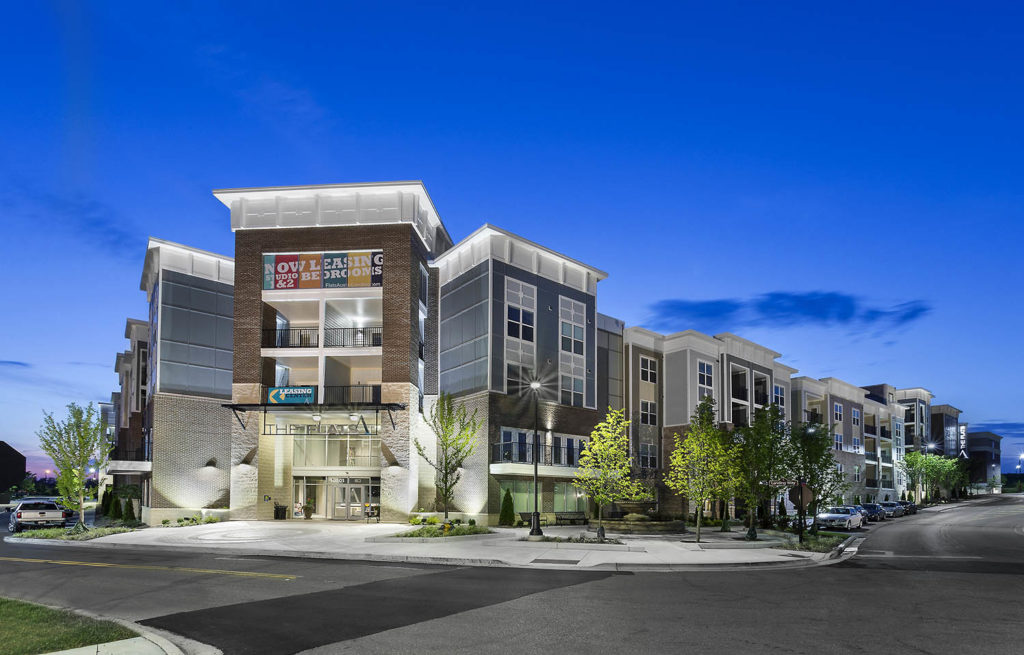
Flats at Austin Landing by Buckingham Construction Company, photo by Jacob Sharp Photo
Historic Objections
History has a way of pulling on our emotions, especially in towns and neighborhoods we call “home.” Residents sometimes worry that new construction may disrupt the historic fabric of their neighborhood, but architects can assuage these worries by sensitively designing new construction that compliments the existing community. In East Sacramento, The Creamery at Alkali Flat is a modern-day solution that offers a respectful nod to the past. BSB Design used varying colors and materials to help visually unite the new homes with the historic Victorians surrounding them. Home exteriors can include red brick, grays, slate blues, and creams—all popular colors in the existing surrounding neighborhood .
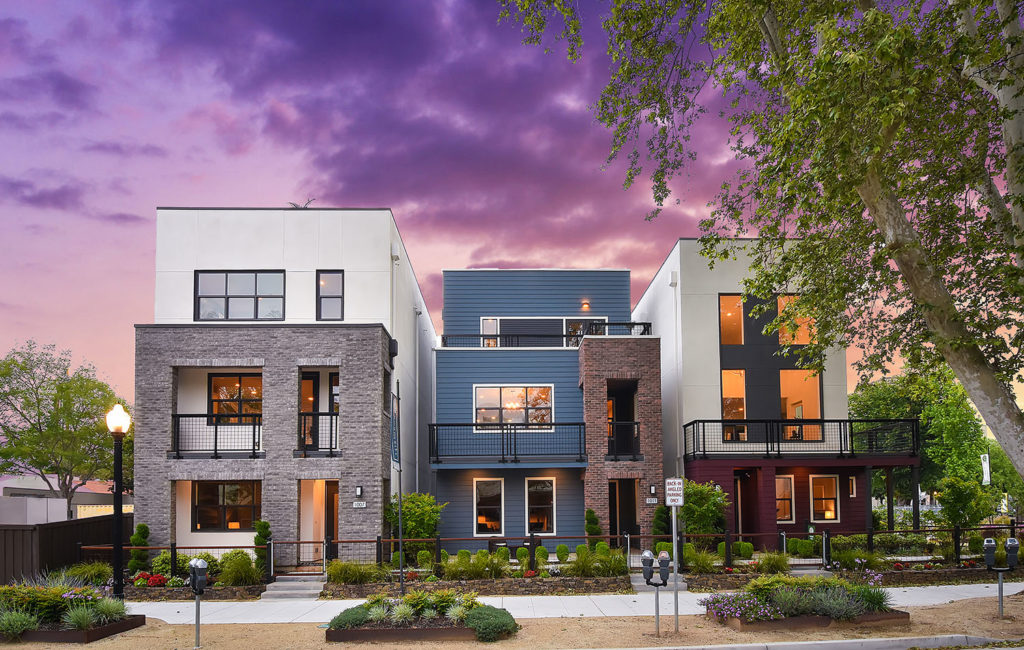
The Creamery at Alkali Flat by BlackPine Communities, photo by Lawrence Smith
Footprint Restrictions
A narrow site, an almost untenable slope, and an exacting client: this sounds like a recipe for a difficult design process, but sometimes challenges like these can result in new and innovative design solutions. Can spaces be layered? Will an open plan or floor-to-ceiling windows make the home feel larger? Can otherwise awkward angles be used as “added bonus” design elements or features (think wine storage or a place to display the owners’ keepsakes)? Should rooms be relegated to their “traditional” level or are there other solutions? This Contemporary Custom Lake Home in Wisconsin used site challenges as proving ground for what would become a stunning approach to lakeside life: a home with an expansiveness and orientation to an enrapturing view that belies the architect’s constrictions.
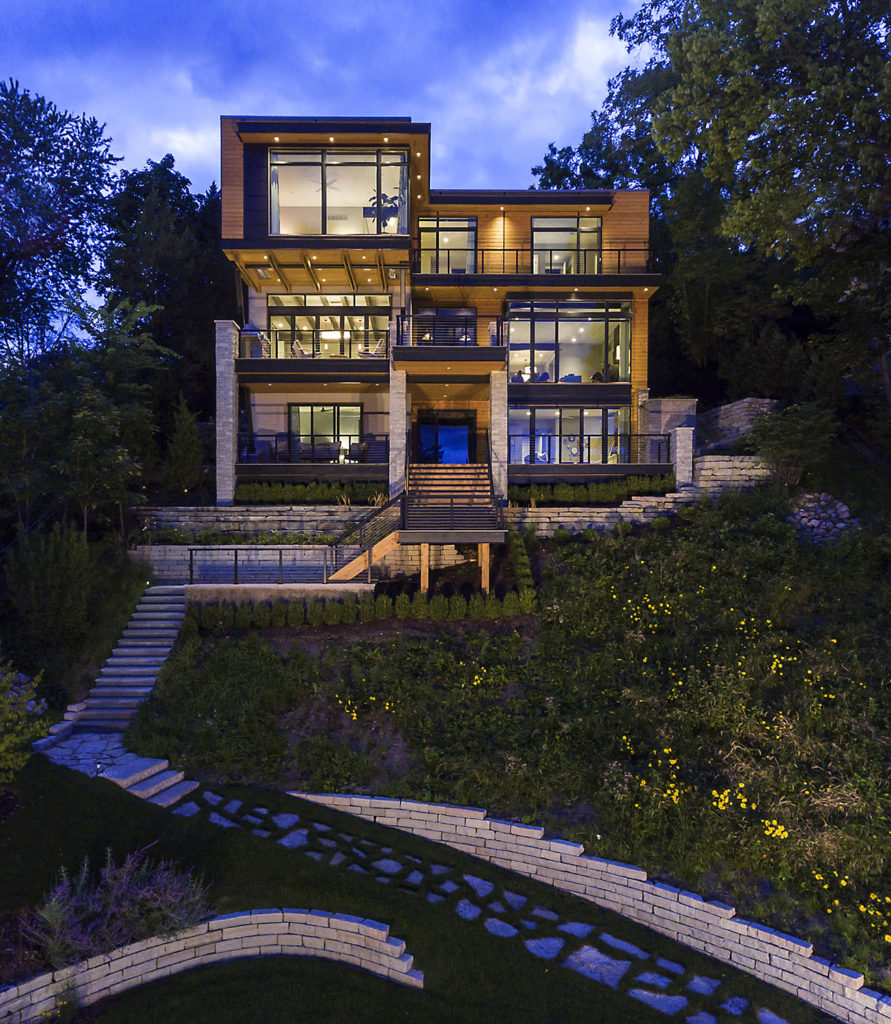
Custom Lake Home by Engerman Contracting Co., photo by Jacop Sharp Photo
When confined to a tricky footprint—be it smaller, sloped, or remodeling an existing home—architects and designers can still create beautiful homes and spaces by employing a little extra creativity.
—BSB Design, a national full-service architecture and design firm headquartered in Des Moines, Iowa

