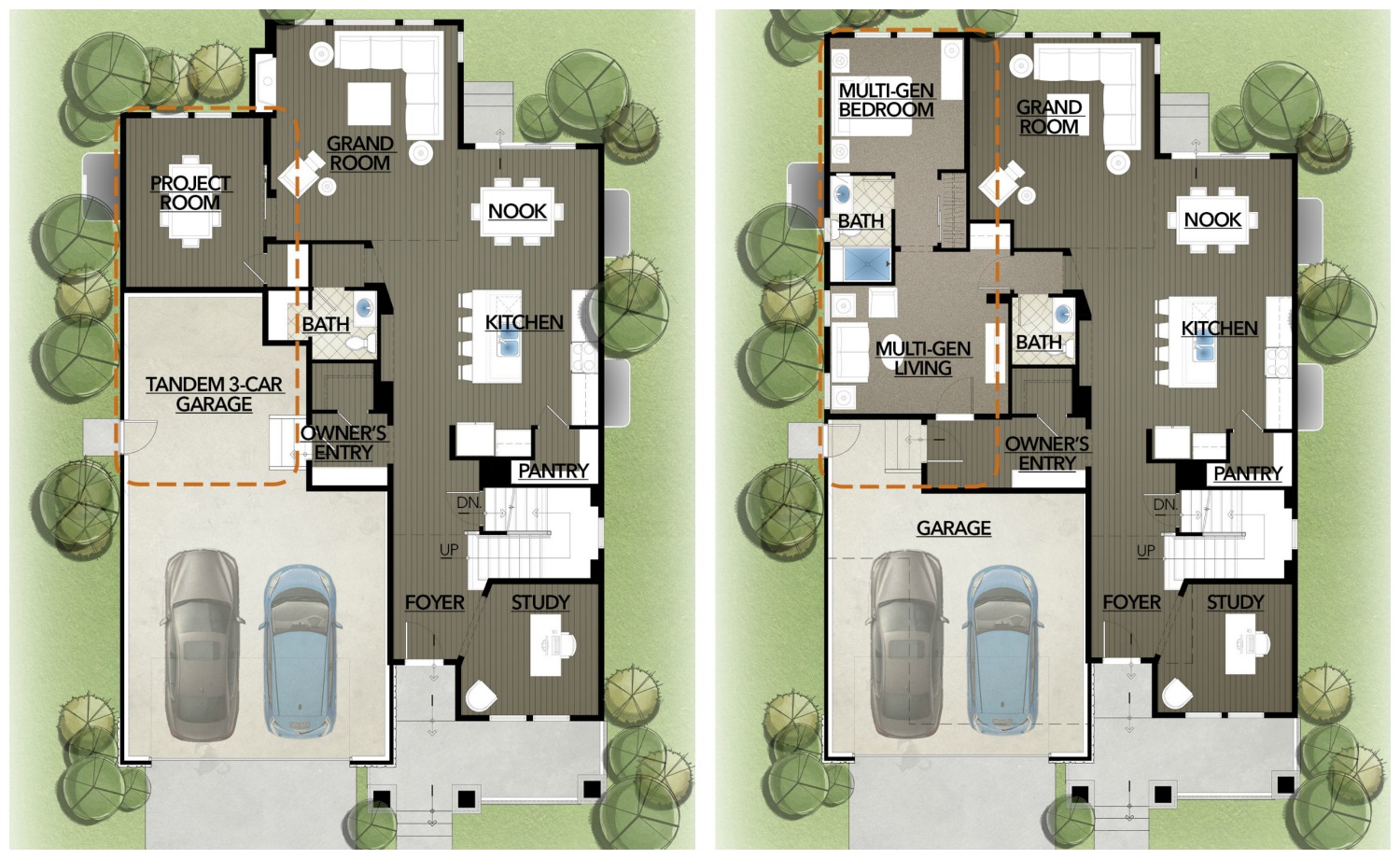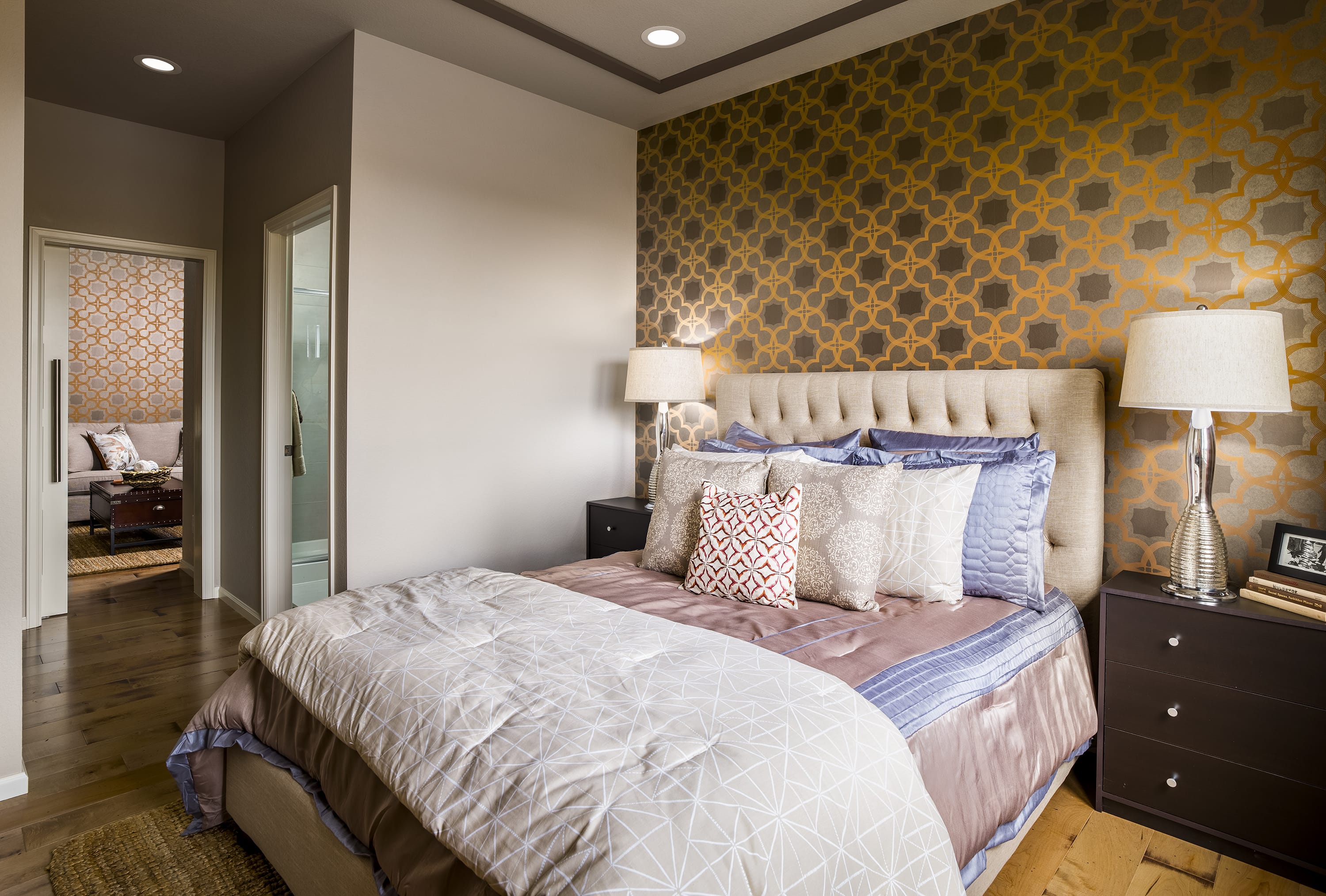Some may think that multigenerational (multigen) living is a trend sweeping the country, but it’s actually been around for a long time. Television shows such as “The Waltons,” “Full House” and “The Beverly Hillbillies” all featured multigenerational households.
According to Forbes, “In 1940, about one-quarter of the U.S. population lived with three or more generations in one home. After WWII, American families largely became two-generational, with parents and minor-age children under one roof. Returning war veterans built suburbs and a new American family lifestyle through the 1950s. The percentage of households with multiple generations started declining to 21% reaching a low of 12% by 1980.”
An August 2016 Pew Research report showed that multigen living is again on the rise, however, with almost one in five Americans (60.6 million people) living in this type of household.
Two main drivers can account for this shift: The aging Baby Boomer generation and the Boomerang kids.
Some Baby Boomers lost many of their investments during the Great Recession. They are living longer and need more help as they age. The Boomerang kids have graduated from college and started a career but financially cannot make ends meet. In both scenarios, these households see the benefit of sharing expenses.
When you have multiple generations living together with separate needs, the question becomes, “How does the home building industry design homes that are flexible to meet everyone’s needs?”
John Guilliams, partner/director of design for KGA Studio Architects, PC, notes that when his firm designs a series of homes for a builder, they always incorporate a few plans that have multigen living variations, because more families are looking for these lifestyle options. Often, this means reconfiguring the first-floor space to include a suite with a bedroom, a full bath and a kitchenette.
“In these floor plans, we try to design separate outside access, such as a side entry,” he explains. “For these family members, it helps maintain their need for independence.”

An example of how a standard floor plan can flex to a multi-gen suite with a separate entrance. Photo credit: The Serene at Green Gables | Builder: CalAtlantic Homes | Architect: KGA Studio Architects, PC
Carriage houses – a garage with an upstairs apartment – are also making a return to communities where land is available. John Binder, AIA, of Kephart Architects, explains, “The carriage house can accommodate the older generation or a college graduate who, for financial reasons, has moved back with his parents yet wants privacy.”
Guilliams adds, “Another multigen option I’ve seen are duplexes where a family buys both sides so they can live together.”
While multigen living is on the rebound in the United States, it is commonplace in other parts of the world. “Other cultures have long seen the benefit of having an elder living with the family,” notes Binder. “They help raise the children and ensure that family traditions are passed from generation to generation.”
However, both architects noted that there is another motivator that cannot be ignored for multigen living options: a steady revenue stream via Airbnb.
“Our mindset is different than it was a decade ago, in that it’s become commonplace to share cars (Zipcar), share workspaces (co-working) and share homes (Airbnb),” explains Binder. “We’re in a different era now where sharing is not only acceptable, it’s often preferred, and the multigen home style can accommodate caring for the family, but also offer the opportunity for income.”
And architects and builders are responding by creating flexible home designs. In fact, most builders have multigen suite options for many of their plans.
Binder shared six key principles he uses in designing multigen home plans:
- Larger Common Areas. More square footage should be dedicated to common areas where the family will gather, such as the kitchen, dining and living rooms.
- Private Zones. Likewise, people will want private areas where they can retreat to have their own space.
- Multiple Outdoor Areas. Create an outdoor area for gatherings, but also semi-private ones, too. For instance, an older generation living in the household can still find a quiet spot to sit and enjoy the outdoors while younger grandkids play.
- Ground-Floor Suites. This is important for two reasons: if there is an older generation in the home, they will appreciate not having to climb stairs, and it also affords the opportunity for additional income (Airbnb).

- Private Entrances. This allows people to come and go (family or rental guests) and not have to go through the main living space.
- Lock-Off Opportunities. This secures the main home from the suite and is particularly important if renting the space is a consideration.In the coming years, as multigen living continues to rise in popularity, you can expect even more creative floor plan options to meet the needs of these extended family units.

