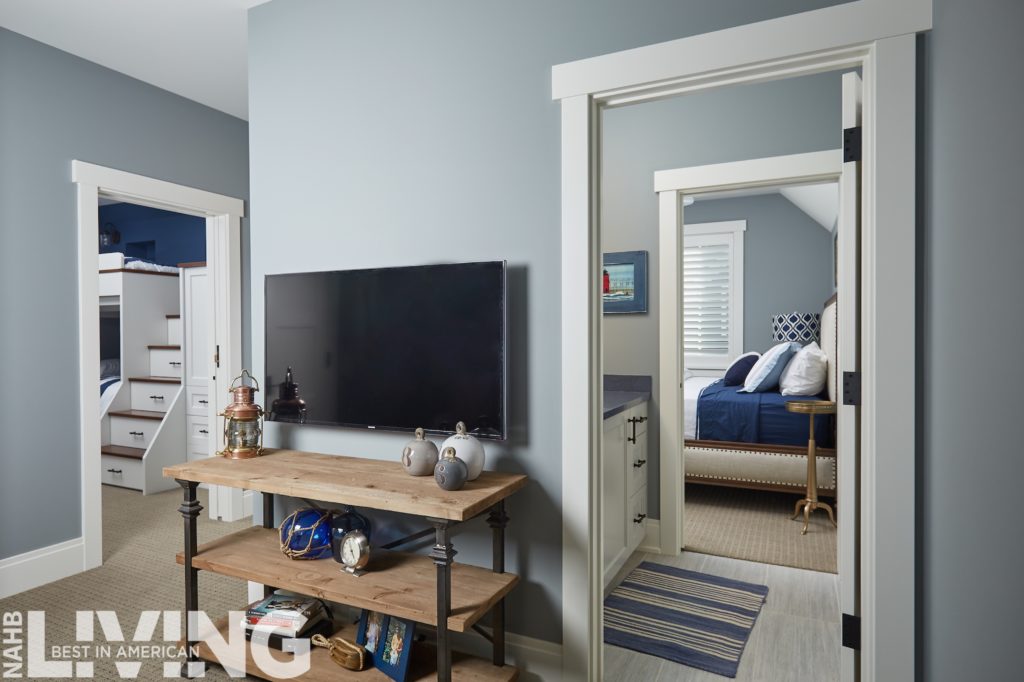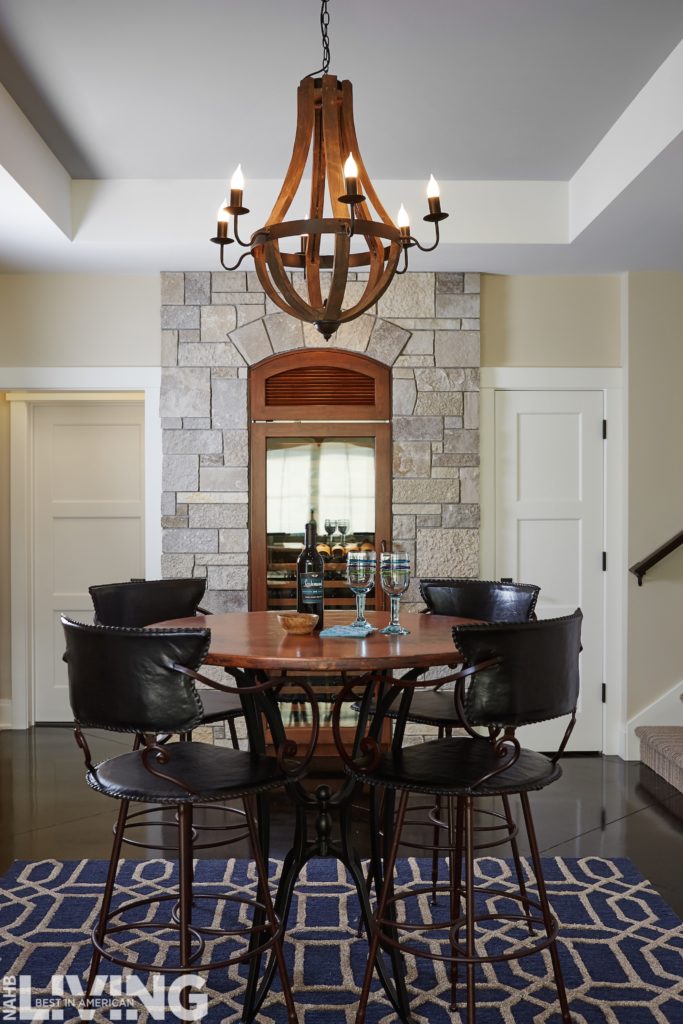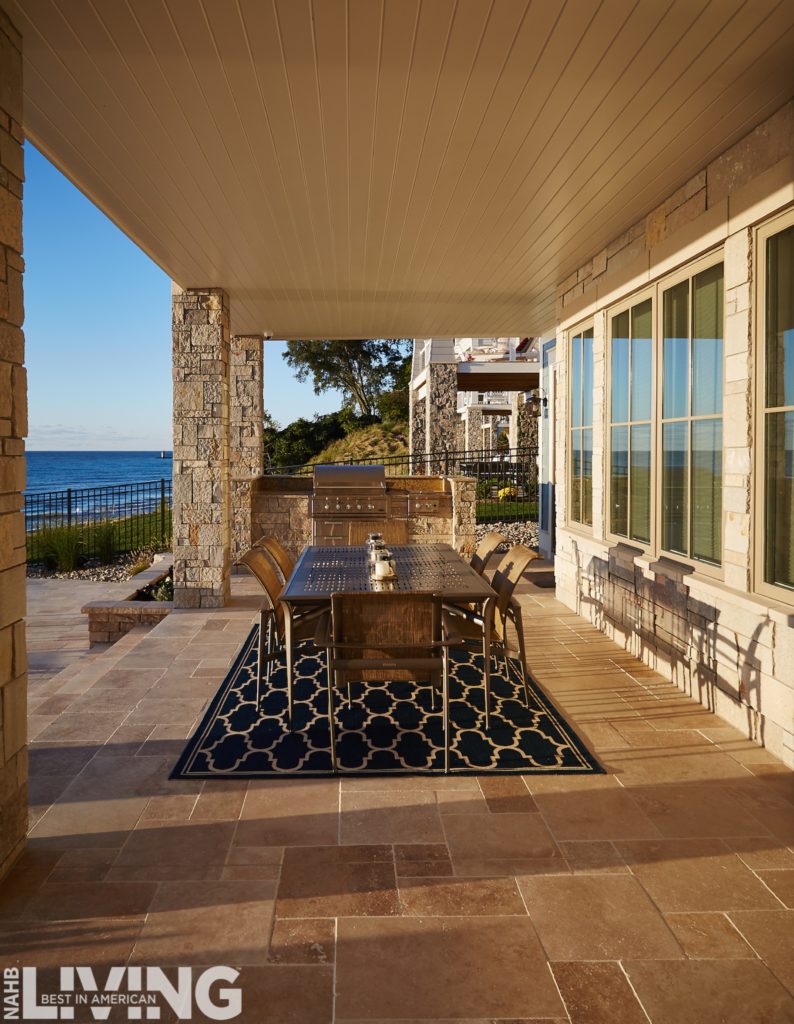Lakeside Living in South Haven, Michigan
Architect/Designer | Visbeen Architects, Inc.
Builder | Mike Schaap Builders, Inc.
Interior Designer | Benchmark Wood & Design Studio
Photography | Ashley Avila Photography
This home earned a Platinum for Detached Home Over 4,001 sq. ft., Built for Sale at the 2016 Best in American Living Awards Ceremony.
The exterior Shingle and Craftsman architectural features create a warm cottage feel. Inside is a neutral, crisp white and blue, nautical-themed palette.
Maximizing Views
Designed with careful attention to its site limitations and layered outdoor spaces, the Onaway is the perfect home for a narrow lakefront lot. Expansive windows and an open floor plan give practically every room a breathtaking view to the lake.
An Open Plan
The openness and flexibility in plan allows homeowners to arrange the home in a way that fits their needs, while strategically placed columns and ceiling details offer important definition to the otherwise open main level. The main level features a dining area, breakfast nook, living room and hearth, butler’s pantry, powder room, and kitchen. The kitchen includes natural wood cabinetry and a long island capped by a pub-height table with chairs. Ample space for entertaining near the hearth and a large dining room table centered on the lake-front wall make the main level the heart and hub of the home.
The upper level has a spacious master suite with two walk-in closets and a private deck featuring the best views of the lake. Also on this level is a second bedroom and bath, an office, and a laundry room. Accessed by a second stair from the main level, the upper level also includes a private guest suite with a sitting area, bath, bedroom, bunkroom, and two walk-in closets for longer-term guests.

The guest quarters include a main bedroom and bunk room off to the left, and stairs to the bunk beds pull out to maximize storage in the space
The lower level, the prime space for entertaining, features an indoor gathering space that opens up to an outdoor, covered patio. The lower level also accommodates a large kitchenette and a third bedroom. A screened patio and tall windows give 180 degree views. The space also accommodates a third bedroom.

A bistro table and wine cellar can be found on the lower level, and the gathering space opens up to the lake at the opposite end of the room
Outdoor Living
The main level features an expansive deck right off of the main living areas, and stairs from the deck provide easy access to the lower level patio and lakefront. An outdoor kitchen and custom grill pit complete the lower level patio, perfect for hosting a summer dinner party. To accommodate lake-style living, the lower level includes a lake bath easily accessed from outside as well as an outdoor shower.

The outdoor kitchen, complete with a custom grill, is steps away from the lower level

