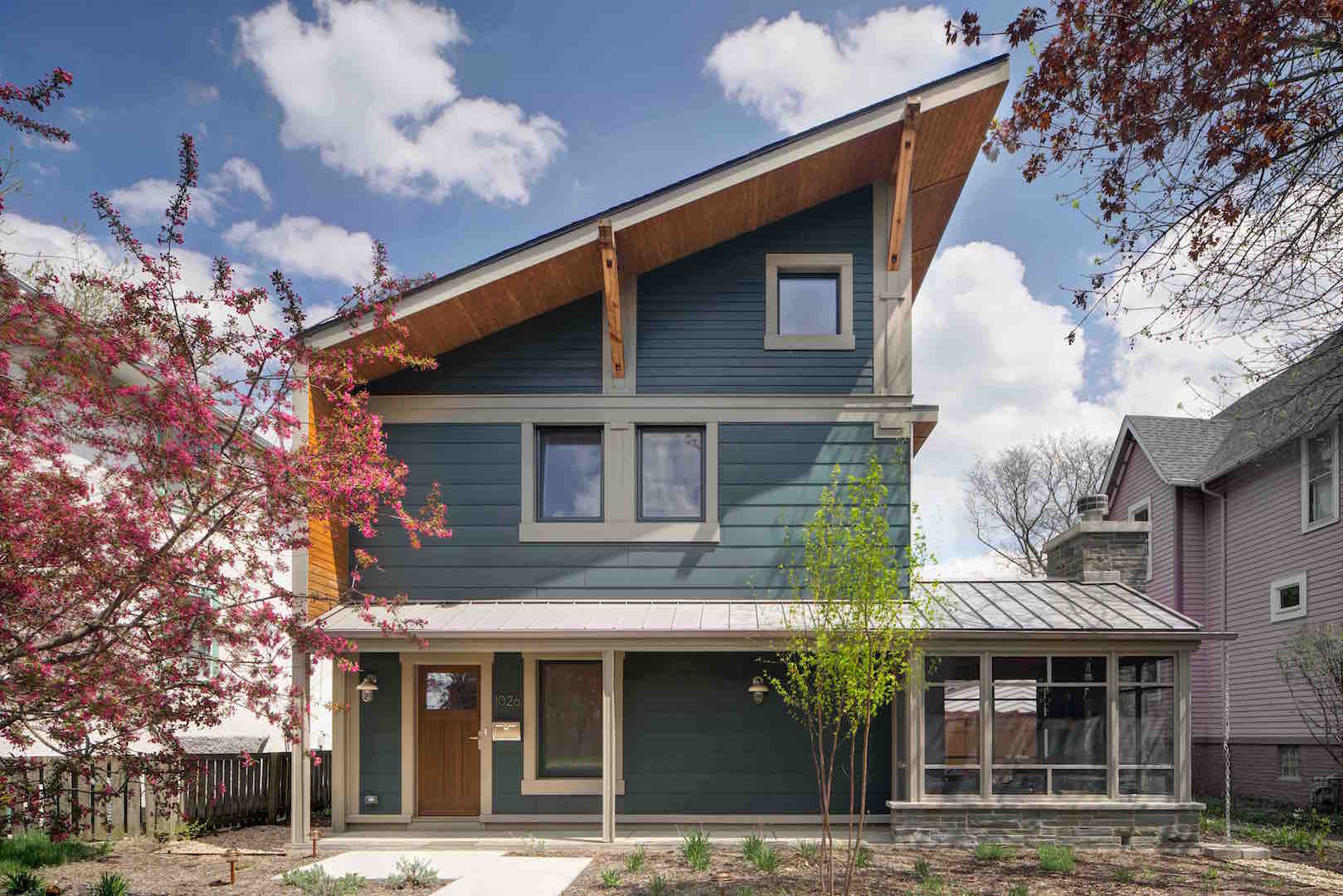Project Team
Architect/Designer: Tom Bassett-Dilley Architect
Builder: Evolutionary Home Builders

Eric Hausman
Older suburbs are populated by buildings nearing the end of their useful lives. When replacing them, it is important to respect the character and quality of early 20th century neighborhoods by providing homes that are comfortable yet contemporary. Simplicity is a theme shared by both the bungalow and Passive House eras, and it was a guiding theme on this project. Achieving that simplicity took much study and creativity. The real innovation is the performance metrics used in design, energy modeling, hygrothermal modeling, and construction.
The home was designed to strict energy guidelines and performance criteria set in design and quality control tested throughout construction to verify compliance. More importantly the home needed to achieve a high level of indoor air quality to meet the client’s health needs, as well as the builder’s mission of providing the healthiest possible homes for their clients. The use of highly advanced computer software to model the performance of the home, BIM modeling to design the home, strict quality control testing procedures throughout construction (both in-house and through multiple third parties), and post construction commissioning, monitoring, and testing, ensured it was a highly controlled process leading to a high quality, high performing end product. The quality control methods tested for water resiliency, air tightness, water tightness, energy efficiency, and indoor air quality.
To make the economics of the project viable, the team designed and priced several different wall assemblies. In matching that with the energy models, they were able to conclude which assembly would offer the best value of energy efficiency, durability, and cost for this specific project on this specific site.
The WUFI Passive Modeling Software sets climate specific energy consumption, heating loads, cooling loads, and models the walls dynamically to show moisture risks within an assembly. The other side of this modeling factors in heating loads, cooling loads, and overall energy consumption from a conservation first perspective. Building a superior building shell provides efficiency in upfront costs, energy costs, and carbon footprint to construct and maintain. With less moving parts, and chances for failure, the building envelope can truly be done once if done right and last over 100 years without maintenance.
The narrow east-west lot posed a challenge for solar access. A more specific challenge was accommodating the owner’s desire for a wood-burning fireplace; if inside the thermal envelope, it would create air quality, energy, and airtightness problems. The builder put it in a front screened porch, which has become a favorite feature of the house–the magic of indoor-outdoor space!

