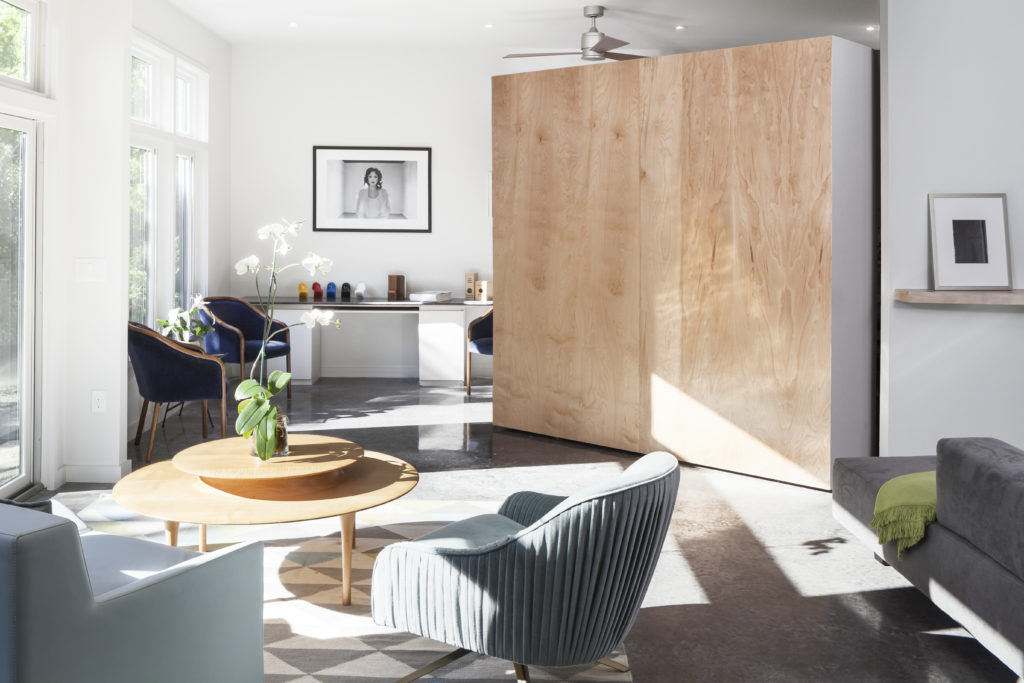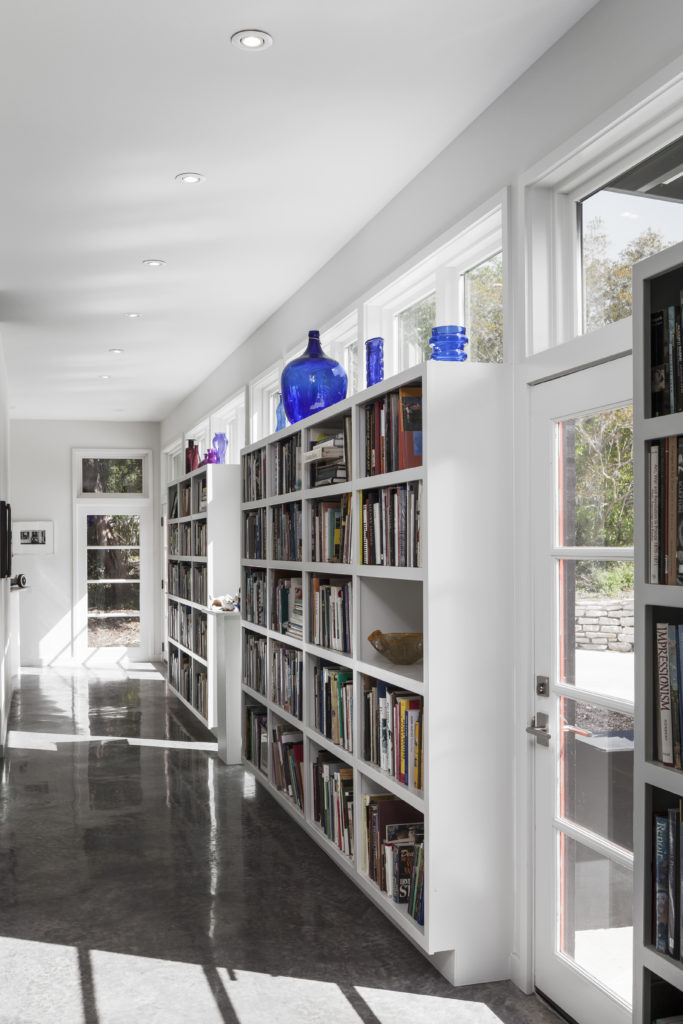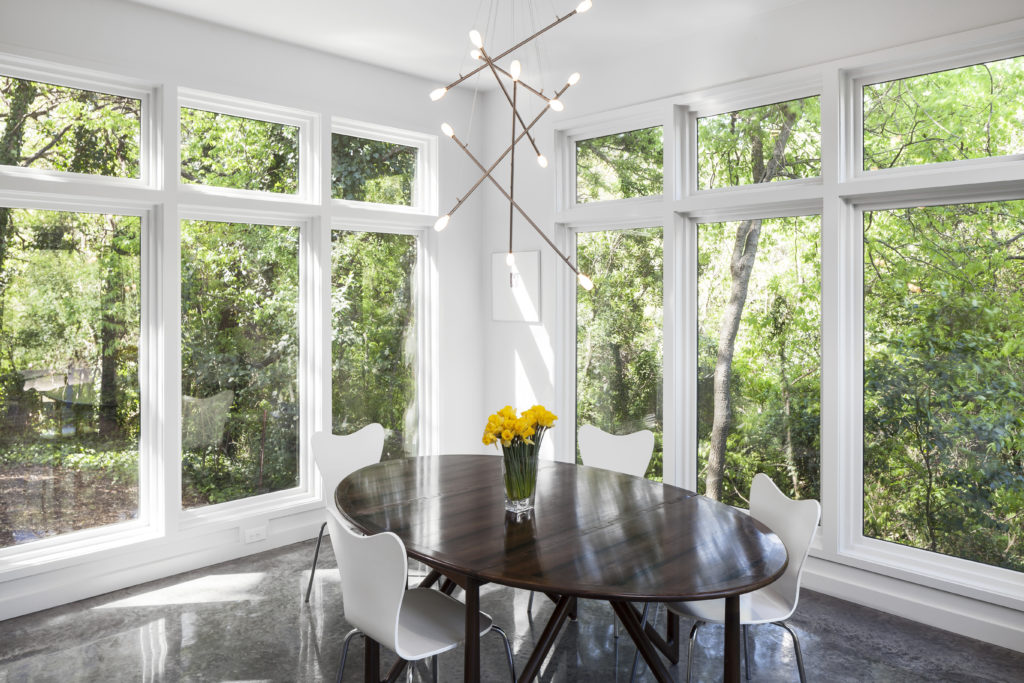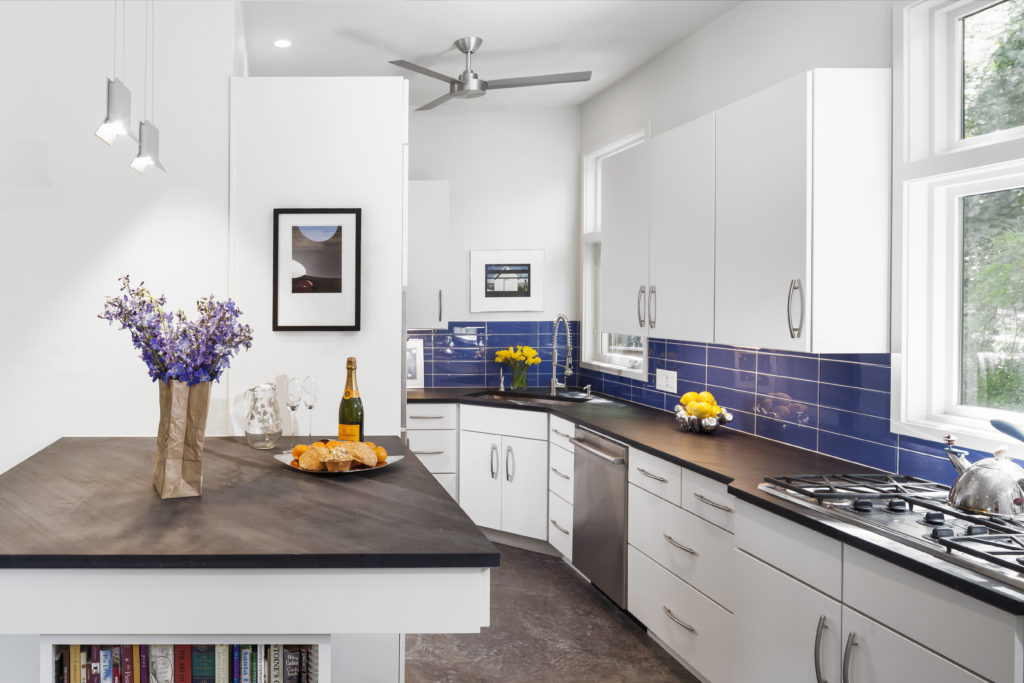This Austin, Texas home features a stylish, open design for entertaining friends and family. It is also a 2016 Best in American Living Awards Gold winner for Custom or Spec Home, 901-2,500 square feet.
A multifunctional, moveable wall was erected in the main living area to provide privacy, storage and a backdrop for films.
 This wall is on locking casters to easily reposition the wall, creating unique living spaces for any purpose.
This wall is on locking casters to easily reposition the wall, creating unique living spaces for any purpose.
 A wall of books lining the entry hallway created a library for the homeowner’s extensive collection.
A wall of books lining the entry hallway created a library for the homeowner’s extensive collection.
 A small, linear footprint was created to maximize views of the greenbelt behind the house.
A small, linear footprint was created to maximize views of the greenbelt behind the house.
 Low-maintenance and durable materials include a metal roof, aluminum-clad wood windows, Hardie siding and trim, burnished concrete floors and stone countertops.
Low-maintenance and durable materials include a metal roof, aluminum-clad wood windows, Hardie siding and trim, burnished concrete floors and stone countertops.
Read more and visit the photo gallery.
Architect/Designer | Steinbomer, Bramwell & Vrazel Architects
Builder | RisherMartin Fine Homes
Photography | Andrea Calo

