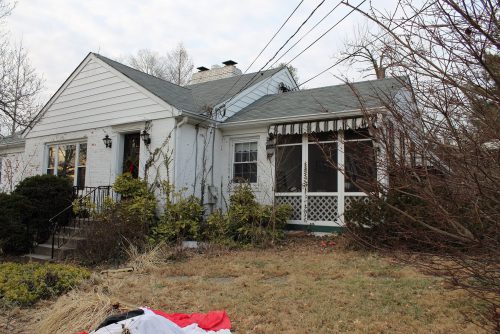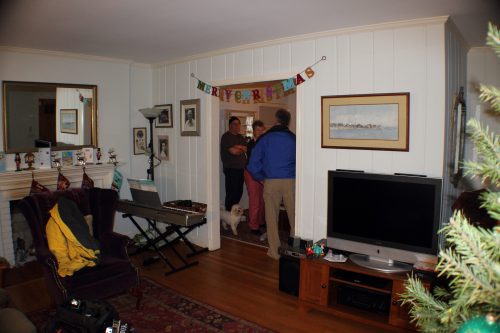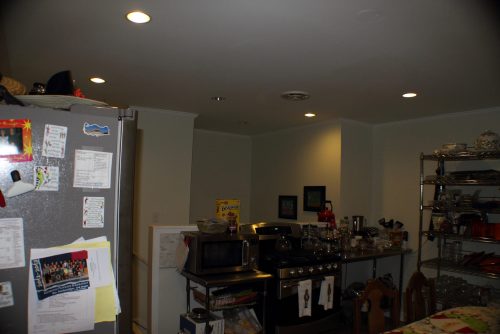Project Team
Architect/Designer: Keith Long
Remodeler: Glickman Design Build
Interior Designer: Eleni Niknia
This home is located in a neighborhood where most of the houses were built in the 1940’s and 1950’s. With the neighborhood’s great location and proximity to DC, high performing schools, and beautiful setting, it is seeing a major transformation because many homeowners are electing to stay in their home and modify them to work for the way their families live today. One of the major requirements for the homeowners was to modify the current entryway from a ground floor entrance to a first floor entrance. The existing garage and driveway were located at the basement level. They wanted to incorporate a new, detached rear garage into the design. Inside, this family had simply outgrown their space and wanted to enlarge and update the main living area to include a kitchen with breakfast area as well as expand upward to move the master suite and kids bedrooms to their own level.
BEFORE
AFTER
The scope of work for this whole house renovation was extensive. This was originally a one- story brick home with a partially finished basement. The project involved remodeling the basement, re-configuring the first floor and adding a second floor as well as substantial modifications to the exterior of the home.
The basement work consisted of refinishing the existing space to incorporate a gym, den, game room, bathroom, and utility/storage area. The first floor footprint was redesigned and expanded to include a new open living space area complete with a kitchen with walk-in pantry, breakfast area, living room, dining room, mudroom, screened-in porch, and guest bedroom with a full bathroom. A second floor was added to the home and included a master suite with bedroom and bathroom, his and hers walk-in closets, an office, two additional bedrooms each with walk-in closets, a jack-and-jill bathroom and laundry room.
Outside a new ground level rear deck was added, along with a new front entry porch, detached garage with a storage shed and a concrete driveway. There was a significant amount of design work involved with this project because of the dramatic change in layout. The location of the existing stairs had to be relocated to allow for the new flow of the space. All of the electrical and plumbing had to be upgraded to be compatible with all of the new services that are offered.




