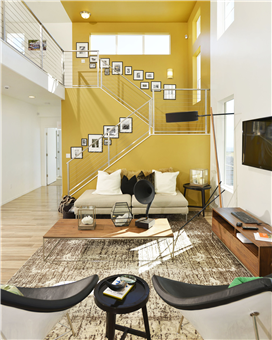Remember the delight in discovering that cozy spot in the house where you were bathed by the warming sun as you feasted on the pages of a favorite novel? That pleasant experience can still be had today; all that is required is an understanding of good design when integrating daylighting into the home.
Proper daylighting should never involve chance and is more than just incorporating additional glazing into opaque walls. Rather, it involves the strategic placement of windows, skylights, and reflective surfaces that take advantage of sunlight, in all its various intensities, throughout the day.
Correct orientation of the home will maximize the sun’s rays as it arcs across the sky through seasonal variations. Appropriate east-west placement of the home on the property invites as much daylight into the house as possible, and takes advantage of a southern exposure when winter’s shorter days rob homes of summer’s lasting brilliance.
Of course, there are times when a home cannot take full advantage of proper orientation, whether due to siting issues with the lot, or land development constraints. But good design can come to the rescue with smart floor plans and clever building products that can brighten any living space.
Windows and Location
Location is critical to a successful floor plan because the designer must consider which rooms will benefit from the available daylight—and living rooms, family rooms, kitchens and bedrooms are the prime candidates. Larger, deeper rooms require more light to maintain a consistent light level throughout because of the reduction of light as it reaches further into a room.
Windows, of course, are the most familiar means of bringing light into an interior. A large picture window in the kitchen may add charm to the look of the house, but its more important function is to bring ample natural light into an area that is both a meeting and work space.

Patio doors and French doors can play an important role in daylighting, as they open a whole new window to the great outdoors. The same can be said for transoms and sidelights, as they chase away the dark from foyers and hallways.
Another design concept to consider is that windows from multiple orientations provide the optimum mix for balanced room daylighting. Light entering from more than one direction provides better distribution, which translates into less contrast, fewer shadows and brighter corners.
Reflective Surfaces
Reflectance should be an important design consideration in every room in the house, especially as it relates to room finishes. Choosing brighter or whiter paint colors can be used to create the illusion of greater space. Living spaces in an open floor plan unencumbered by walls allow the sun’s illumination to have full reach.
Skylights and Light Tubes
Skylights are a great way to bring in sunshine, even in areas where direct sunlight is an uncommon commodity. On sunny days, they provide bright shafts of light that slowly move across the room, and they supply diffuse but welcomed light even on overcast days.
To combat dark interiors on the north side of the house, light tubes offer a good solution. This product collects sunlight falling on the roof and channels it down to a ceiling diffuser that disperses daylight evenly into the room.
A prime benefit of having plenty of natural light throughout the house is that it reduces the need for electrical illumination. Using the sun to brighten spaces instead of lighting fixtures can significantly cut energy consumption and save utility expenses.

