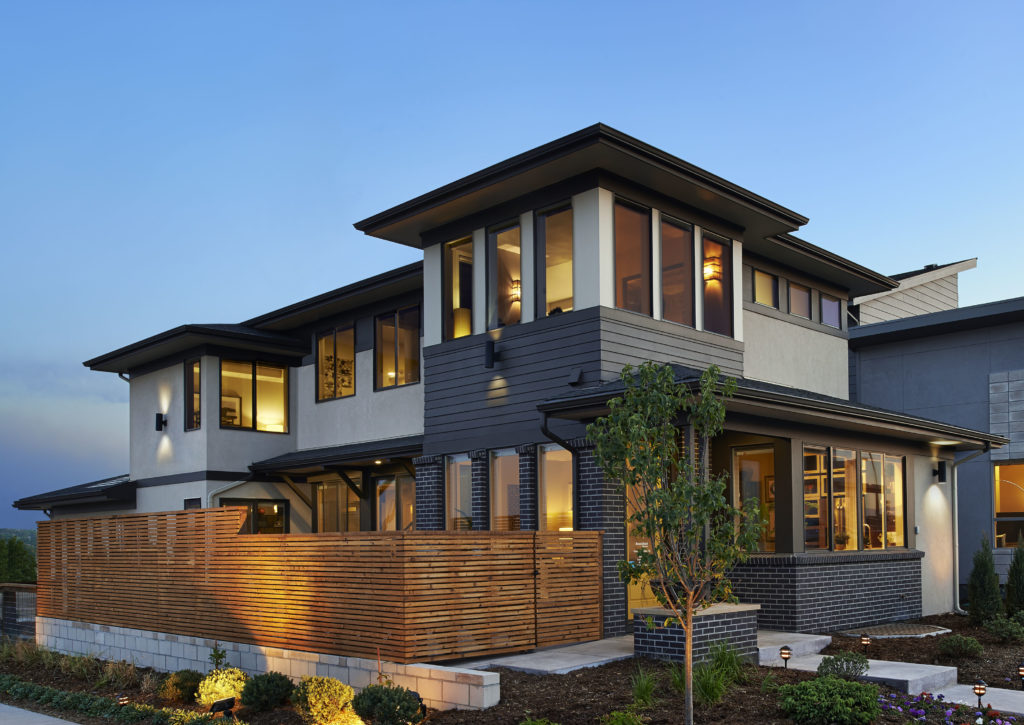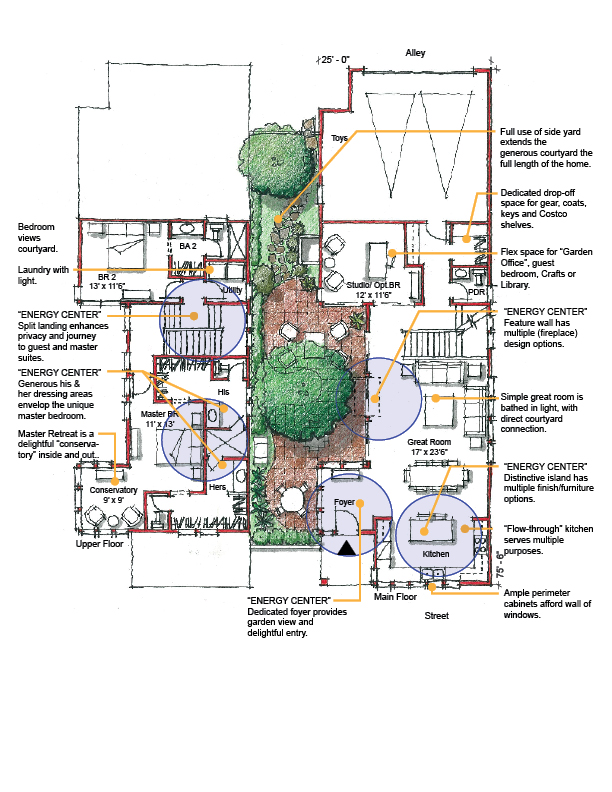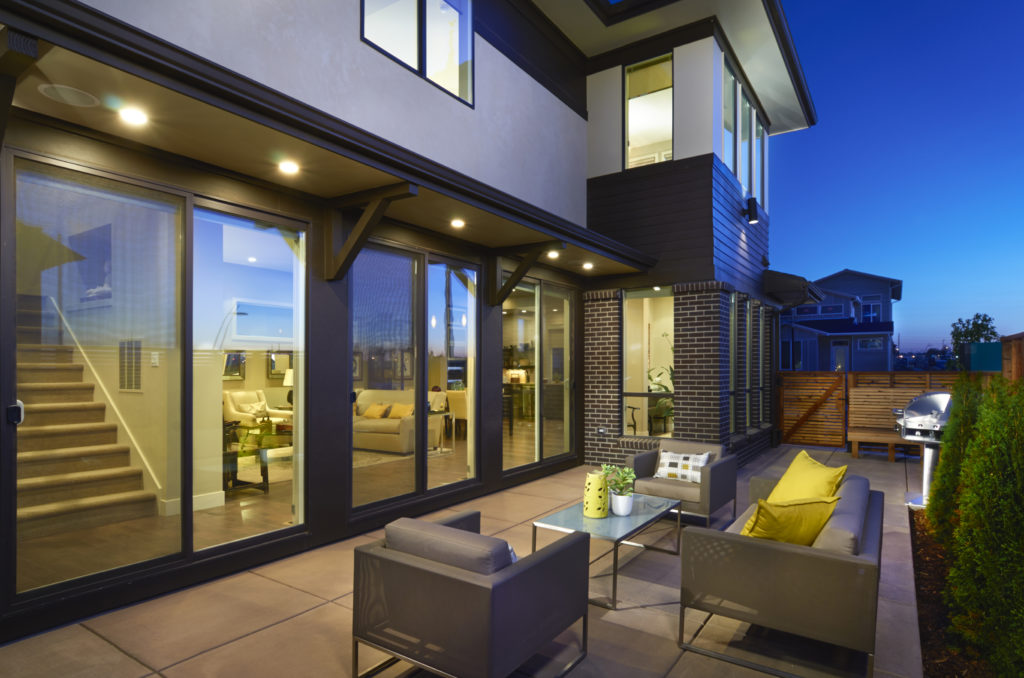With light-bathed interiors, entertainment-ready side yards, outdoor greeting foyers, and more, these small-lot plans leverage the great outdoors—and sell twice as fast as “Plain Jane” plans.
Great outdoor spaces create value, and help sell homes. They integrate nature and sooth the density of urban living. Yet in small-lot housing, outdoor rooms are often skimpy or neglected altogether. The lots are narrow, and the side yard is used for grading and drainage instead of as an amenity. Opportunities abound for creating outdoor space that will enhance the home.

Photo courtesy of DTJ Design
Years ago, DTJ Design answered the call for affordable detached housing in mid-urban locations. Back then, architects created basic two-story solutions that had evolved from “value box” thinking. The outdoor space was “residual,” sandwiched between the home and detached garage. Two feet below the floor level (for grading purposes), this outdoor space was an afterthought, and lacked privacy side-to-side.
Fast forward 15 years, and architects are displaying a fresh attitude in the new discretionary economy. DTJ is creating plans for the same 35-foot lot size, with the same bedroom count. But the side yards are leveraged for meaningful use, and open space becomes a “form-giving” element of the home. Easements combine two narrow side yards into one usable space, the entire length of the lot. This integrated outdoor room becomes the heart of a 25-foot wide plan, living bigger and selling better—in fact, two to one over “value box designs.”

Photo courtesy of DTJ Design
Seven Tips for Refreshing Design
- COURTYARD SANCTUARY: Outdoor space for relaxing and renewal.Craft the floor plan around an outdoor room to create the feeling of additional space and leverage the saleable square footage. Combine two side yards to provide the greatest opportunity for outdoor privacy.
- DELIGHTFUL DRIVE COURTS: “Outdoor Arrival Rooms” for high-density clusters. Create shared drive lanes to render increased density. Enhance paving, planting, lighting, and signs to transform what was merely functional space into an amenity.
- MORE THAN A DOOR: An “Entry Journey” that enhances value and identity. Leverage and extend the “greeting foyer” outdoors, by defining an entry area and portal to the front door.
- CORNER VIEW: Fenestration that increases interior light and perspective. Put light on two sides to make Interior rooms appear larger. Group windows around a corner to amplify this effect.
- DECKS AND CANOPIES: Festive, fun and delightful shade. Use overhead canopies and sunshades to define space and shelter, connecting indoors to out.
- INTEGRATED MATERIALS: Surfaces, colors and textures that match, inside and out. Connect indoor and outdoor rooms with common interior and exterior materials.
- OUTDOOR ROOMS: Integrated furnishings, within and without.When merchandising models, use indoor furniture and fabrics outdoors to demonstrate how living space is expanded.

- Photo courtesy of DTJ Design

