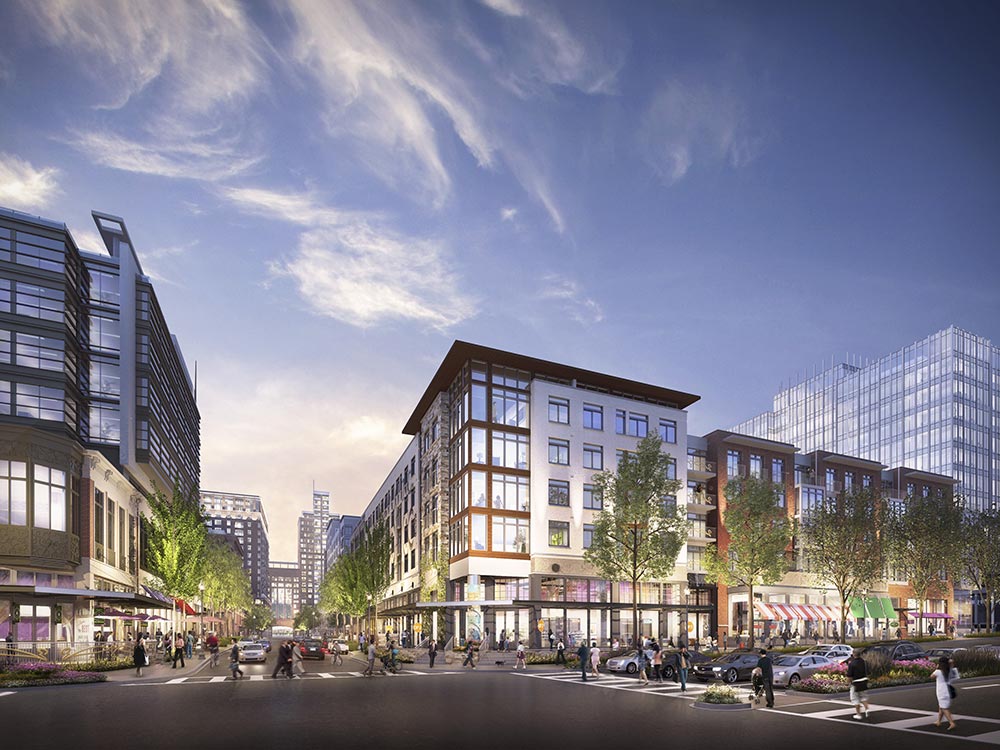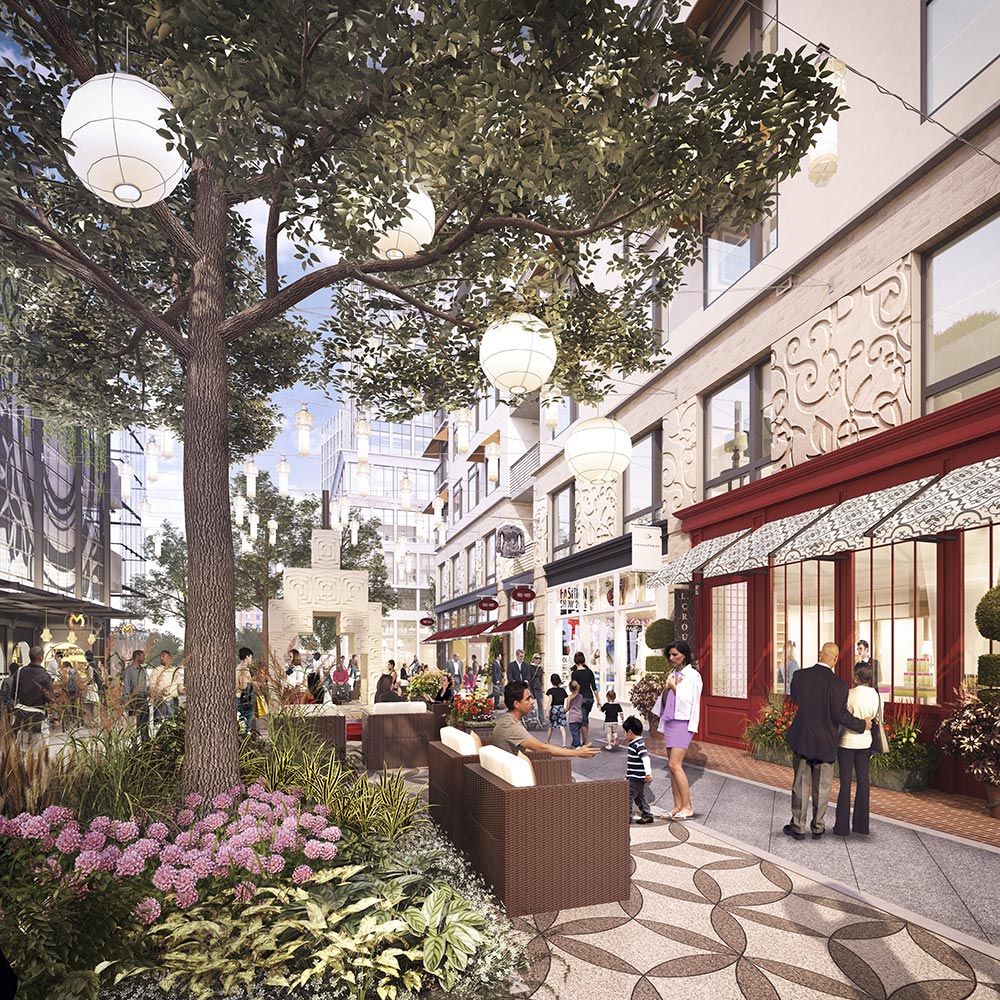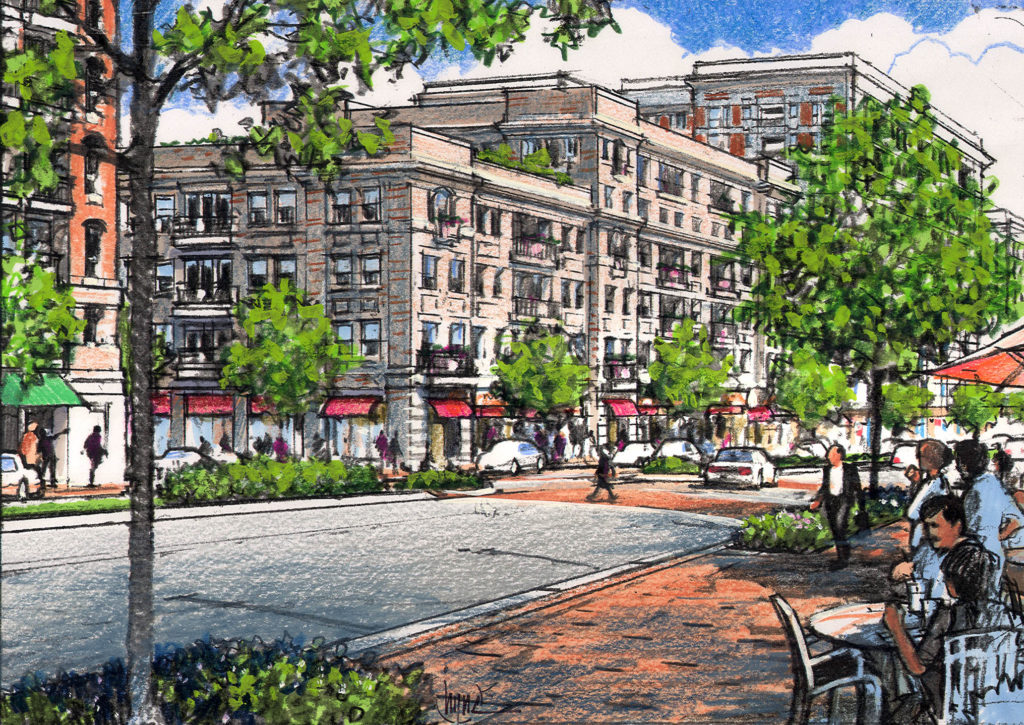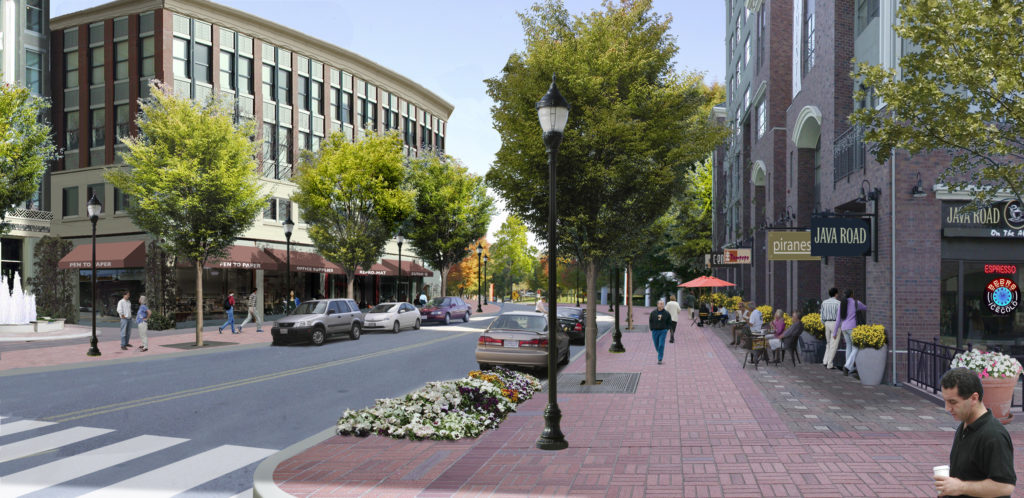Enclosed shopping malls and retail strip centers—once the vital hubs of American suburbs—have lost their luster. However, developers in recent years have found ways to reinvigorate these properties by providing urban-style amenities that today’s suburbanites crave.
Today’s Malls
Across the country, older malls are becoming starting points for denser, taller retail centers. Part of the reason for this situation is that baby boomers and Generation Y, which make up most of America’s housing market, prefer more compact, walkable shopping locations that offer a mix of uses. In fact, research by the National Association of Realtors shows that the mixed-use suburb is now the most-preferred community type across all age groups. Because older malls and strip centers are often located in transit-accessible suburbs, they are ripe for mixed-use redevelopment.
Pike and Rose
Built in the 1950s and renovated in 1983, the Maryland strip center Mid-Pike Plaza sits on a wedge of land between three main roads in Montgomery County, just a quarter-mile from a Metro station. The plaza is a successful mall with tenants such as World Market and Toys “R” Us. Like many malls of its time, though, the use of the land is less than optimal for the dense suburbs of Maryland.

Partly because of the nearby Metro station, Montgomery County has prioritized the area around Mid-Pike for redevelopment using smart growth principles. Because most tenant leases were set to end simultaneously, Mid-Pike had the perfect opportunity to redevelop. To balance redevelopment efforts with steady profits, the owners of the mall called for a project in phases. Beginning in 2012, Mid-Pike, which has been renamed Pike and Rose, began the journey of transformation into a 3.5 million square-foot development of offices, retail and residential. All of the buildings in Pike and Rose will be Leadership in Energy and Environmental Design-certified, with 1.3 acres of the development dedicated to outdoor space.

The project includes two mixed-use residential buildings that have 492 units and almost 50,000 square feet of retail. The project will be 542,000 square feet in total. One building is a 318-unit, high-rise tower with above-grade podium parking; the other is four stories, 174 units and sits atop a retail podium with parking below grade. Both buildings will have green roofs.
The Town Center
While Rockville, Md. has been cited as an example of suburban sprawl, another Maryland locale—Columbia—is illustrative of a different type of development: the planned community. The Town Center never became the bustling mixed-use downtown its original designers envisioned. Instead, it’s become a regional mall ringed with office buildings.
In 2005, Design Collective began work on a new master plan for a 500-acre town. The new plan calls for four distinct mixed-use districts with a total of 5,500 new housing units, 4.3 million square feet of new office space, 1.25 million square feet of new retail and restaurants, and several hundred hotel rooms. Undeveloped and currently underutilized acres of land around the new Town Center mall will be transformed into a walkable pattern of streets and blocks. By using a more traditional urban plan, the transformed Town Center will foster a more vibrant and pedestrian-friendly downtown area for Columbia.

As members of Generation Y flee the bedroom communities they grew up in, and boomers look to downsize, but live in more vibrant places, the trend for suburban retail centers to be repurposed as authentic towns is sure to continue. Developers see the appeal of high-density, mixed-use areas because these areas serve as social hubs and gathering space for communities.


