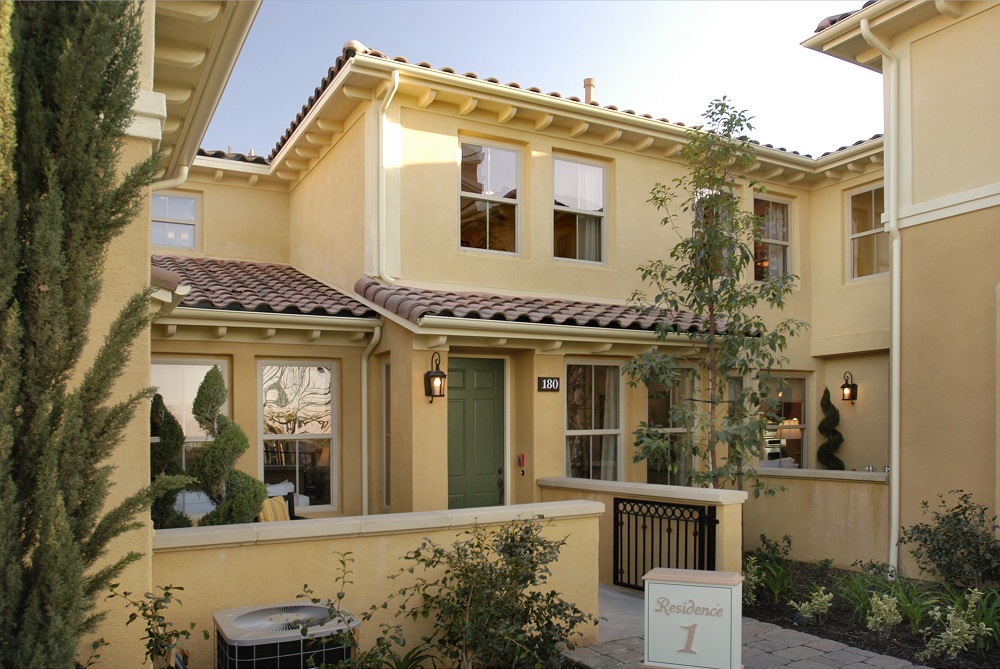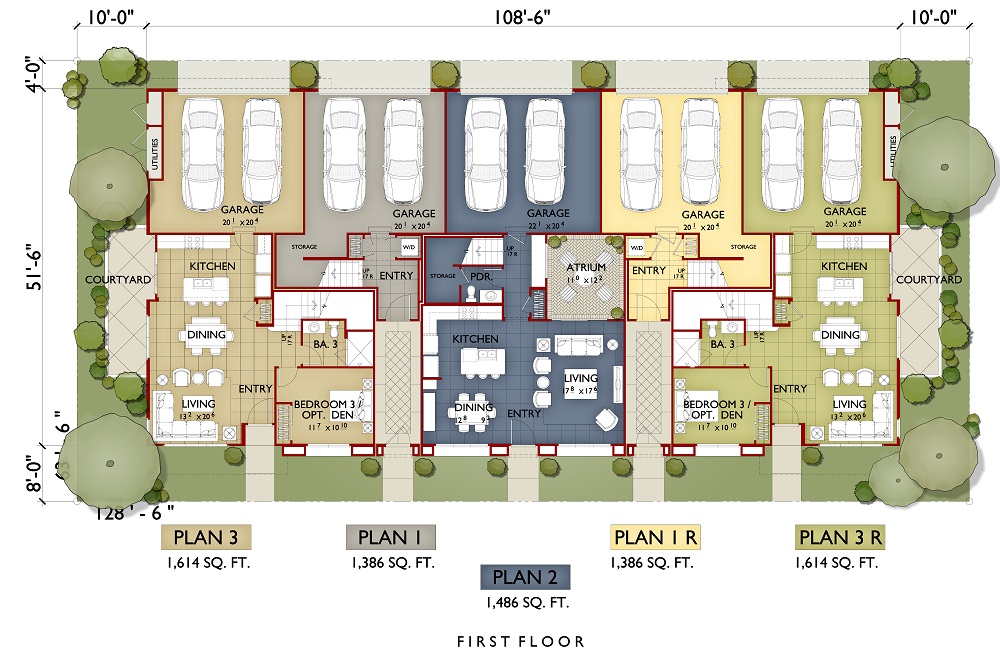“This is what I prayed for . . . a piece of land – not so very big, with a garden, and near the house . . .” – Horace, 30 B.C.
Horace’s prayer – his wish – expressed more than 2000 years ago remains true to this day. Home seekers want that elusive connection with nature near the place they call home. Our challenge as planners, architects and builders is to integrate the architectural design with the site or lot, and in doing so create appealing and usable outdoor living environments. In attached projects, this requires collaboration among many disciplines—from architects to land planners, landscape architects, interior designers and especially builders.
Holding Court with Courtyards
Single-family attached homes can benefit greatly from indoor-outdoor courtyards. But typical townhome solutions require a careful review of some important design factors to ensure the courtyard location is providing the expected benefit. These factors include:
- the location of the home’s front door
- the garage location
- the number of stories, and
- whether or not the home is at the end of a multiplex building or located in the middle.
Typically, we refer to an indoor-outdoor space as being in the front, middle or rear zone of the floor plan. Take a typical fourplex, alley-loaded townhome for example: A courtyard space can be integrated into any of those three zones in the end units. And while the two interior units have some additional design considerations, these can still offer opportunities to create outdoor space that sets your product apart in the market.

In a typical fourplex with rear garages, the end-unit will probably have an integrated entry porch for the front zone. Thus, additional indoor-outdoor space isn’t necessary at this front zone location. Placing an indoor-outdoor courtyard in the middle of the home’s depth instead would allow the designer a unique opportunity to locate rooms around and facing the courtyard. Windows and doors could access this private space—space that is precious to attached-home buyers.
The rear zone of end-units can offer outdoor living possibilities as well. If the footprint of an attached home is wider than the garage, the offset alongside the garage can be used to create an indoor-outdoor courtyard space. Since this location will likely be near the informal rooms of the home, it will be used frequently.
Townhome interior units can be challenging. They usually have two long windowless walls defining the width of the home—not a great way to define an indoor-outdoor casual lifestyle. Yet courtyard solutions can help make the interior-unit as desirable as an end-unit. Integrating courtyards into the middle zone of these floor plans, creates a dynamic, eye-catching home.

K:Temp (Public Folder)Michael StoneEdited Plans for PresentaionsSanta MariaPlan 1183 Bldg-B-Flr-1-E_Edited Layout1 (1)
Open Up, But Keep it Private
Courtyard spaces provide a wonderful transition from indoor living areas to the common open spaces of the community. But they must be carefully considered for privacy, especially for townhomes. A designer needs to think through the courtyard’s features. Outdoor fireplaces, water features (such as a fountain), flat screen monitors, expected seating areas, and the courtyard’s relationship to the adjacent interior spaces must be carefully arranged.
Every outdoor space should be designed with elements that integrate outdoor space with the exterior—using columns, pilasters, integrated roofs and other elements. The end result will excite prospective buyers, as they imagine themselves living in these wonderful indoor-outdoor courtyard spaces.

