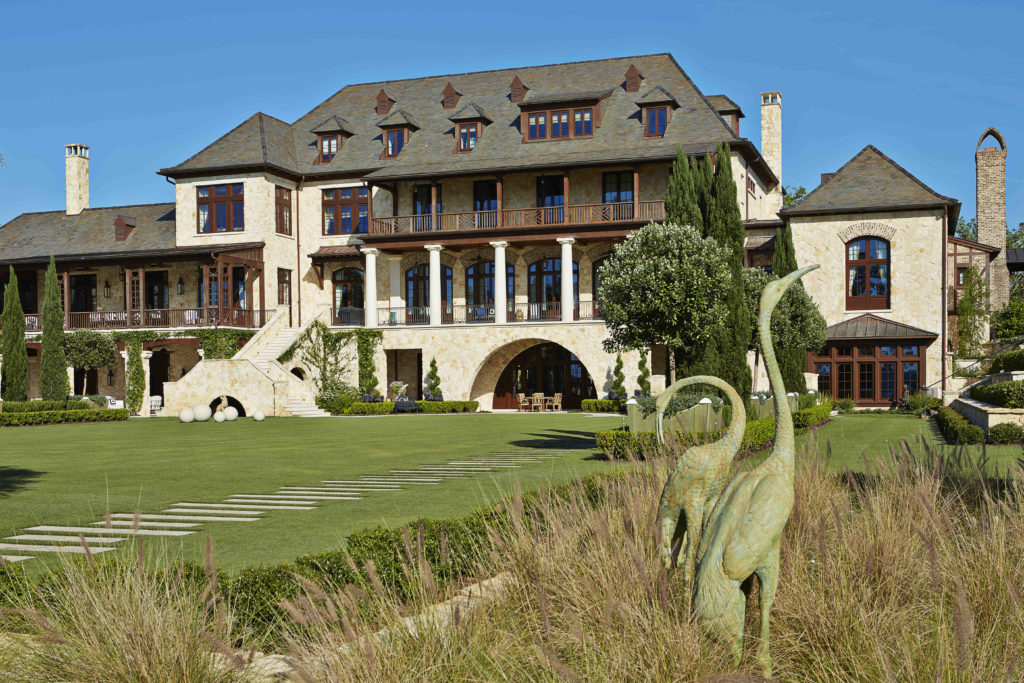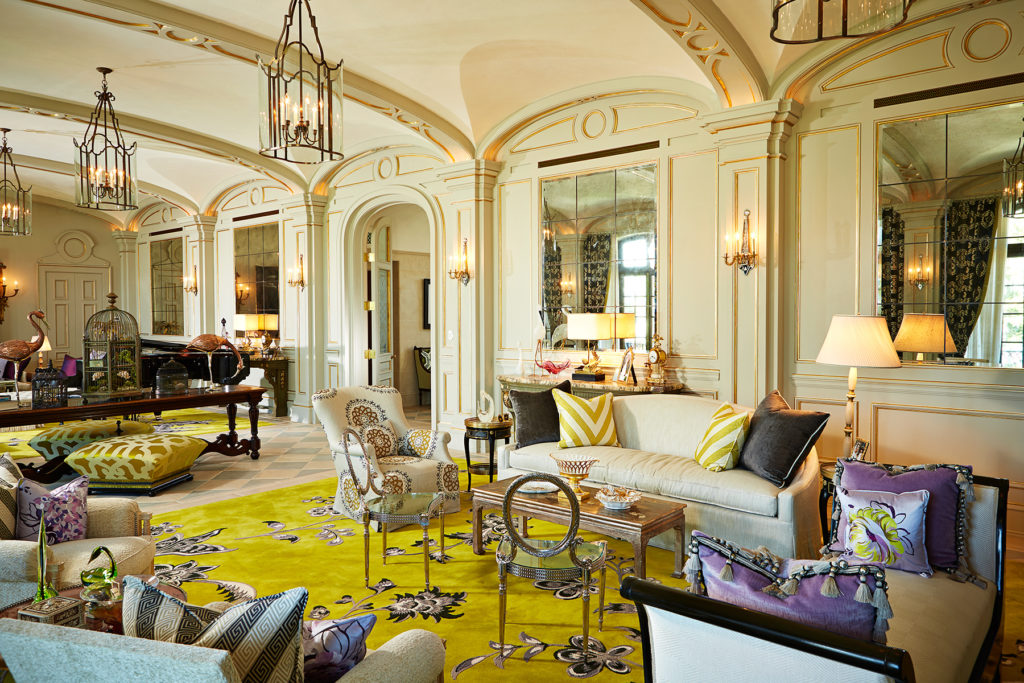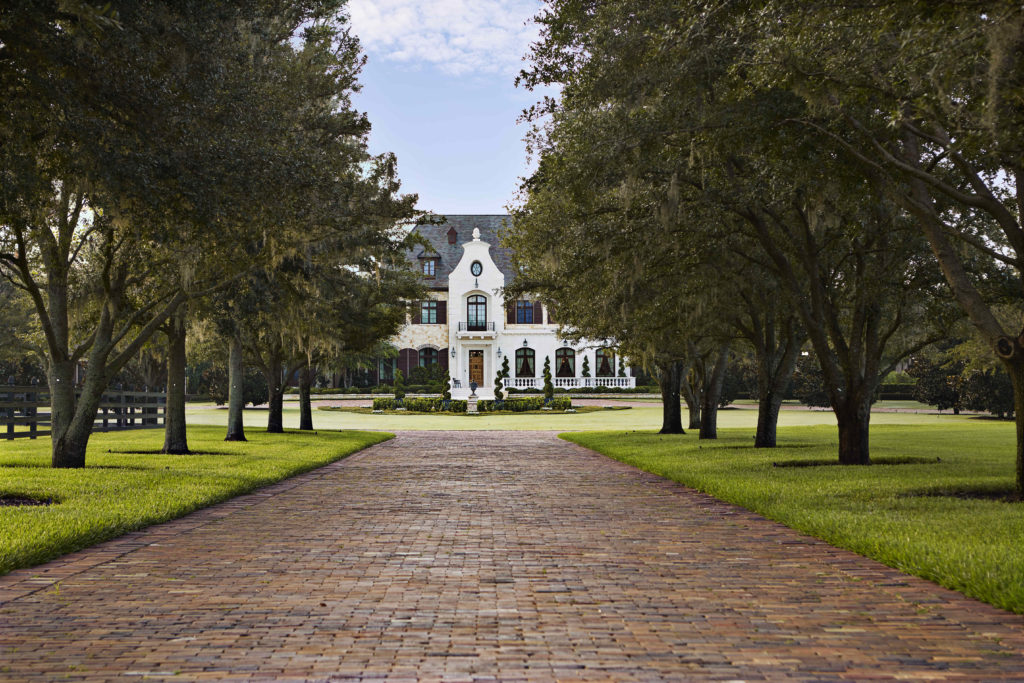Balance, balance, balance – that’s the defining characteristic of the very formal French Provincial style. Drawing upon the homes of French nobility built in the mid- 1600s, these homes are reminiscent of chateaus and countryside manors of the time. They often sport a steep roof and balustrades on porches and balconies.

Private Residence, 2013 Gold Winner, Photography by Jorge Alvarez Photographer
Windows and doors are symmetrical, especially on front and rear elevations. Front doors (as well as other main entries) are set in arched openings, and the window-of-choice is the double French window with accompanying shutters. The home above, though not a symmetrical rear elevation, sports these rounded doorways off of the second floor balcony.

Private Residence, 2013 Gold Winner, Photography by Jorge Alvarez Photographer
Detailing in French Provincial homes is ornate, romantic, and elegant. Furnishings are lavish, and colors are often soft or muted. This is not to say that the style is over the top – far from it. Detailing is thoughtful and tasteful, and designs are far from heavy. The architectural bones of the great room above showcase ornate openings, moldings, and wainscoting typical of French Provincial homes.

Private Residence, 2013 Gold Winner, Photography by Jorge Alvarez Photographer
Symmetrical landscaping is quintessential French Provincial. Think the gardens of Versaille – lawns, trees, and plantings are perfectly manicured and balanced.
Alexandra Isham is the Design Program Manager at NAHB.

