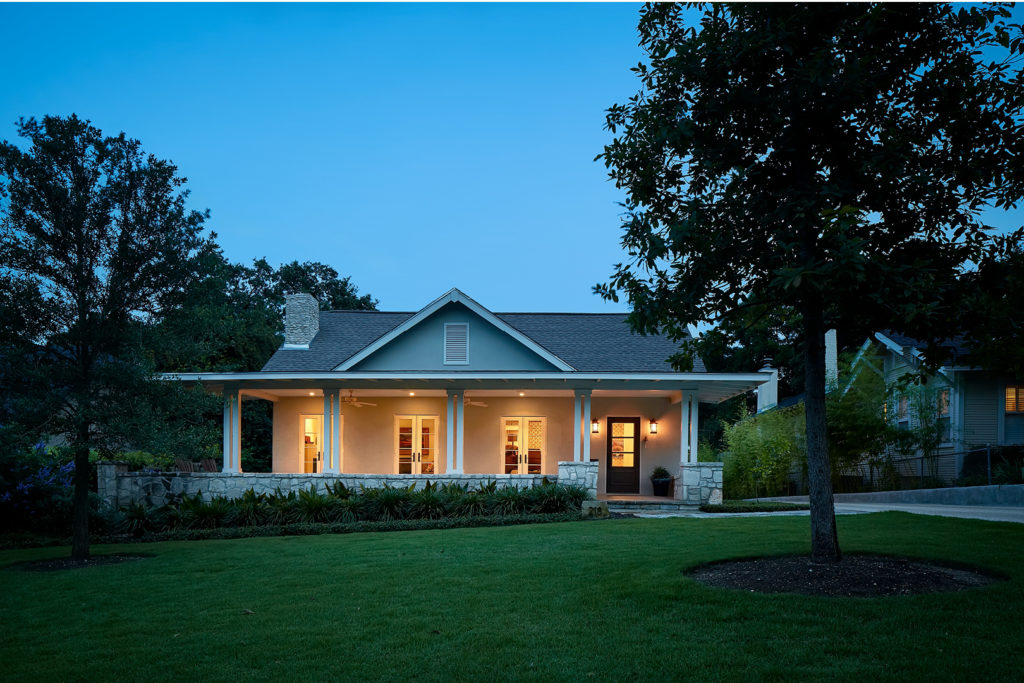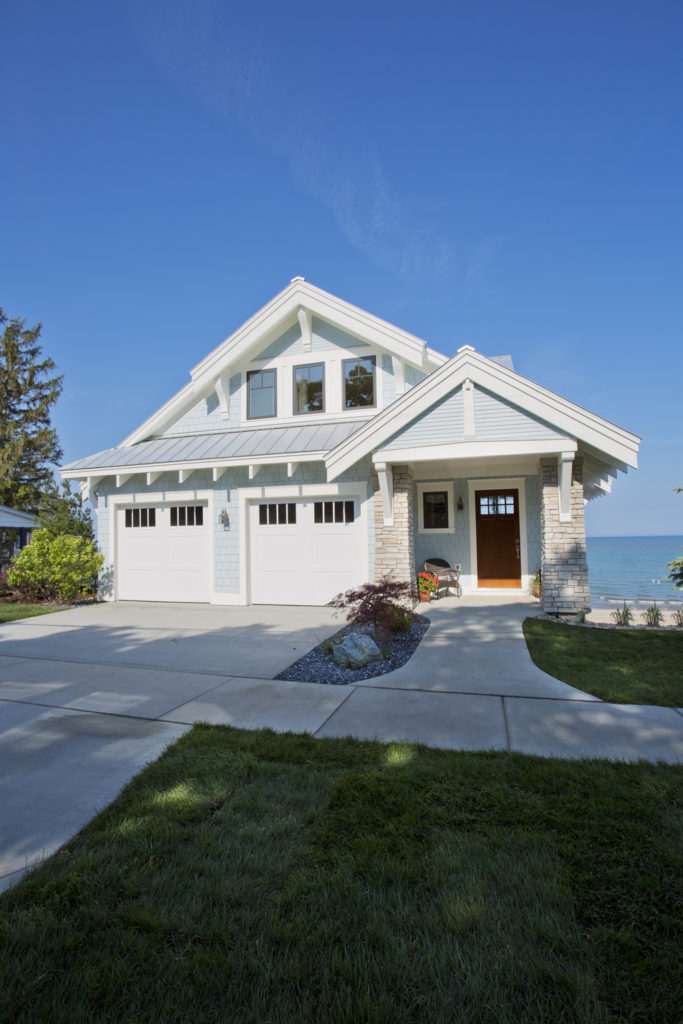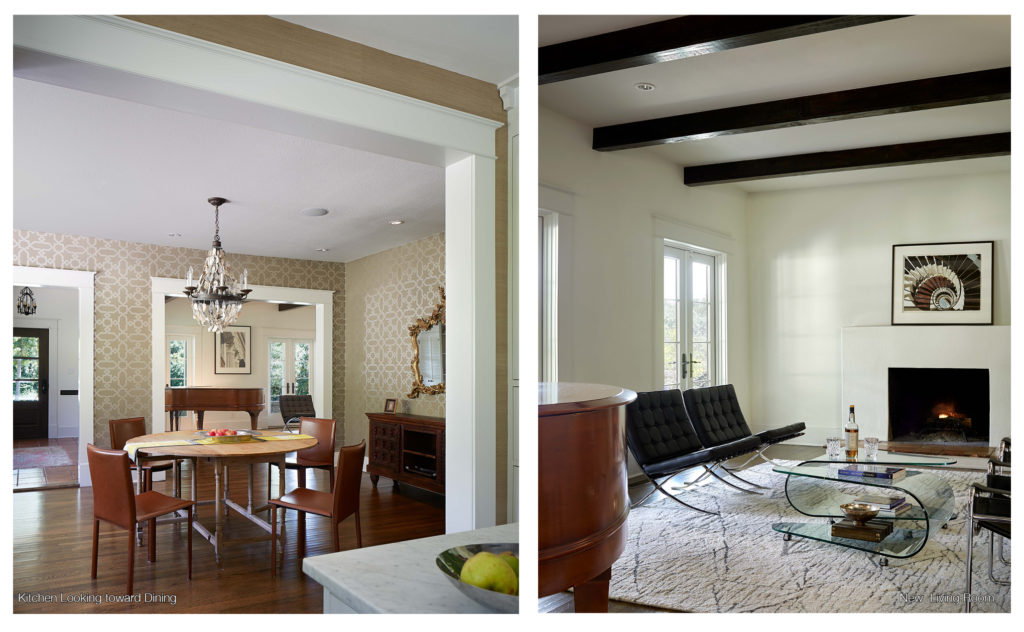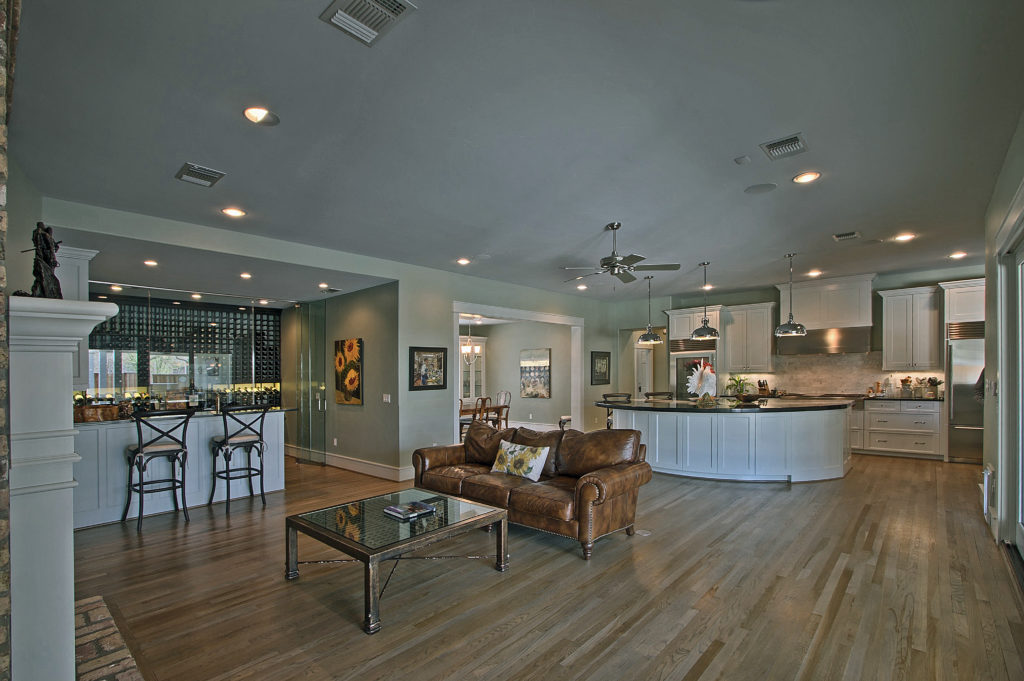The word bungalow can be traced to India, where it was used by the British in the 19th century to designate a house type that was one story high and had a large encircling porch. In California in the 1880s, the term was applied to houses that, while having the same characteristics of a rectangular, one and one-half story house with porch, was as a reaction to the elaborate decoration of Victorian homes and owed far more to other antecedents than to anything specifically Indian.

Photography by Dror Baldinger
What came to be known as the California Bungalow was a subset within the Arts and Crafts movement (1895 to 1935), and were the typical small-scale, one story, Queen Anne style cottages that had been built in the state in the 1880s and 1890s. To this basic form, architects brought elements of the craftsman movement, the stick style, and in some instances, even a Japanese flavor to produce a distinctly American synthesis.

Photography By Megan TerVeen
The style then moved eastward to the Midwest in the early 20th century, where it remained popular until the Great Depression. Sears and Roebuck offered several models in its mail-order catalogs. Thanks to Sears and other building-supply companies, the style spread across the country and regional variations became few and far between. Embracing simplicity, handiwork, and natural materials, bungalows are the definition of coziness.

Photography by Dror Baldinger
Bungalow Characteristics
- Usually 1 ½ stories
- Low-pitched, shingle roofs, often with wide projecting eaves displaying exposed rafters or knee braces (When the walls were stucco, the roof would more likely be tile).
- Often has a deep front porch with heavy stone porch supports and columns that taper as they ascend
- Shallow “shed” dormers
- Cobblestones with their round shapes prominently displayed in foundations and chimneys
- Walls, whether frame or shingle, were stained a natural shade of brown
- Front doors opened directly into living rooms
- Living rooms are directly connected to the dining room. In most cases, the two were only separated by a half wall
- Glass doors provide easy access to outdoor spaces like verandas, porches, and patios
- Ceilings were often beamed and all wooden surfaces were finished in a natural stain
- Often small with reliance on built-ins for organization
- Major element of the interior was the living room fireplace, emphasized by cobblestones or clinker brick

Reflections Photography

