Short in the front, long in the back. That’s not a reference to the mullet, a common 80’s hairstyle memorably donned by celebrities like Andre Agassi, Billy Ray Cyrus and, of course, “MacGyver.”
No, what we’re referring to is how one might define the unique slope of a typical saltbox home’s roof. The asymmetrical design – having two stories in the front, one story in the back – creates the saltbox’s distinctive, long rear roofline.

Photography by Blake Mistich
The design originated several centuries ago when lean-to additions were built onto the back of existing homes to create more living space. The roofline was simply extended downward, sometimes to less than six feet above ground. The shape of these homes resembles a type of colonial-era wooden storage container (or box) in which salt was once kept, hence the name.
Saltbox homes are often associated with American Colonial architecture, particularly in and around the New England area. But this style of home can be seen in regions all across the country, and even among relatively new (20th Century) developments.
One such home was recognized as BALA’s 2015 Remodel of the Year: Pine Creek Place in Fredericksburg, Texas. Originally built in 1972, the home is much younger than most of the others in this quirky class of colonials, yet it was still in need of a complete, down-to-the-stud renovation.
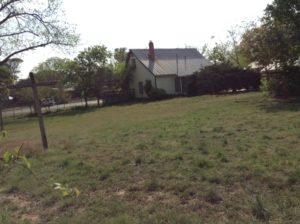
Photography by Blake Mistich
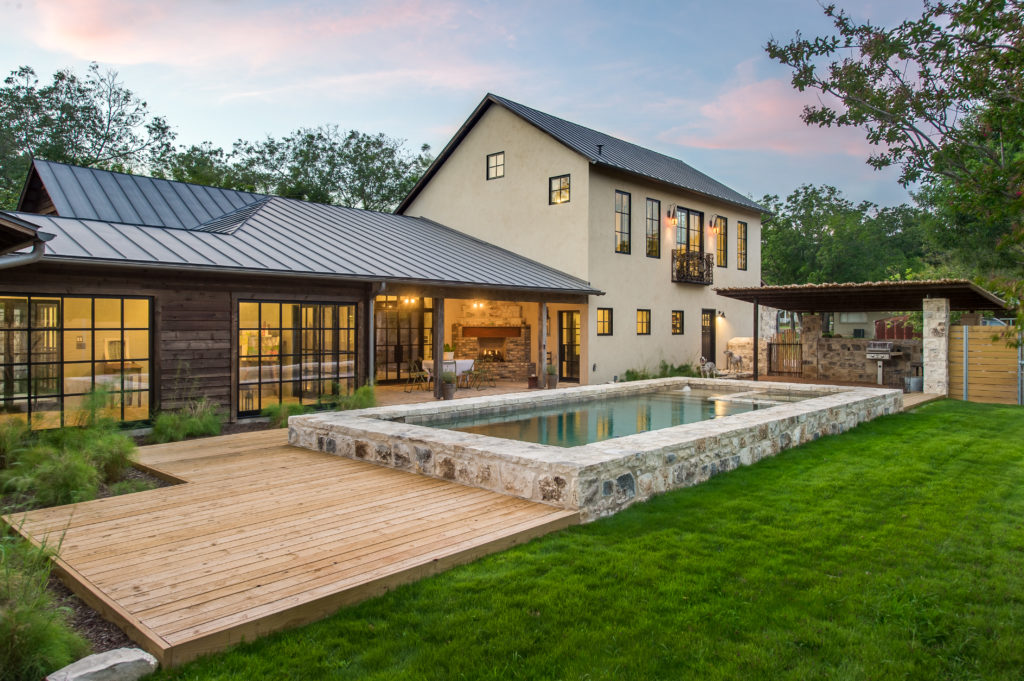
Photography by Blake Mistich
In just over seven months, the project’s design-build team from Laughlin Homes and Restoration converted the once-cramped home into a much larger and more inviting space. The exterior of Pine Creek Place maintains its classic saltbox appearance, but the interior boasts distinctive modern design throughout.
A variety of reclaimed materials were used to add to the home’s vintage charm, including:
- Old tornado sirens were repurposed for the dining room light fixtures.
- Stacking strips (from what was used to ship the home’s new hardwood floors) were utilized to create a dramatic stairwell wall siding, similar in appearance to shiplap.
- A large, antique drugstore cabinet was brought in to serve as the base of the kitchen island (and it’s no coincidence that the home owner is also a pharmacist).
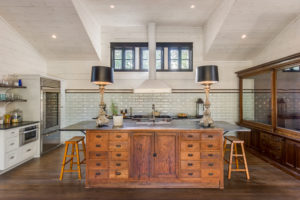
Photography by Blake Mistich
Company president and owner, Richard Laughlin, said the home’s historic neighborhood required a “high level of respect for its design, keeping the streetscape as close to the original as possible” so as not to overshadow the surrounding community.
Throughout his career, Laughlin has worked on several large-scale renovation projects of homes similar in scope and design to Pine Creek Place, though often times significantly older and even more historic.
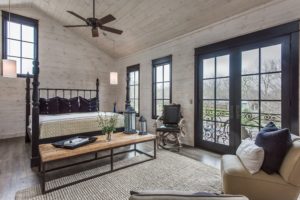
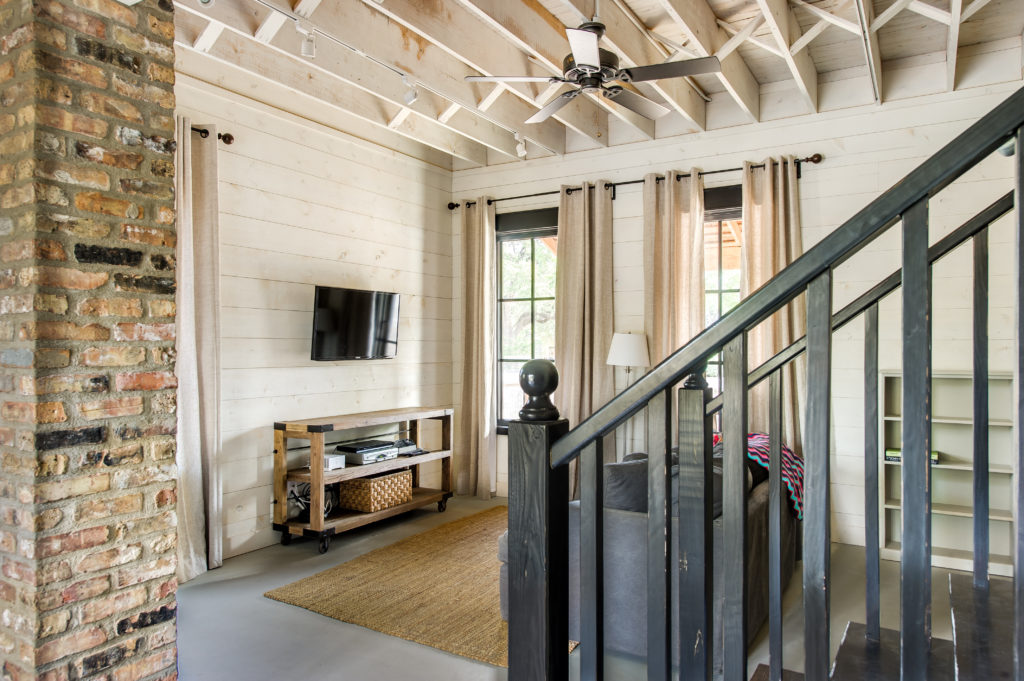
“I love these types of projects because, in a way, you’re paying homage to the guys who were in this business 100-plus years ago,” Laughlin said. “It’s amazing when you consider the amount of time and energy it took to build a home back then – there certainly wasn’t a Lowe’s around every corner. So it’s a privilege to do what we do and bring back to life something with so much history.”

