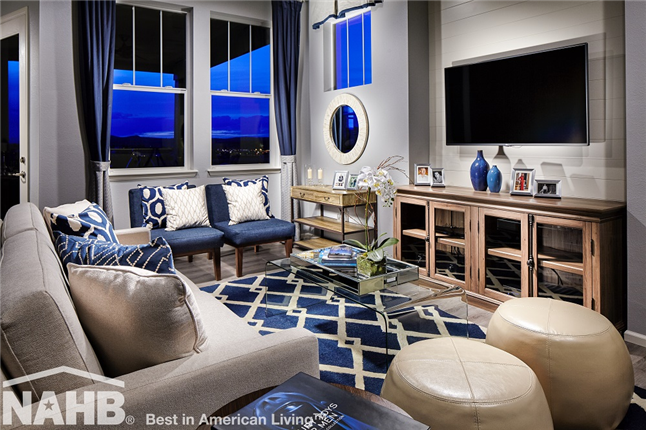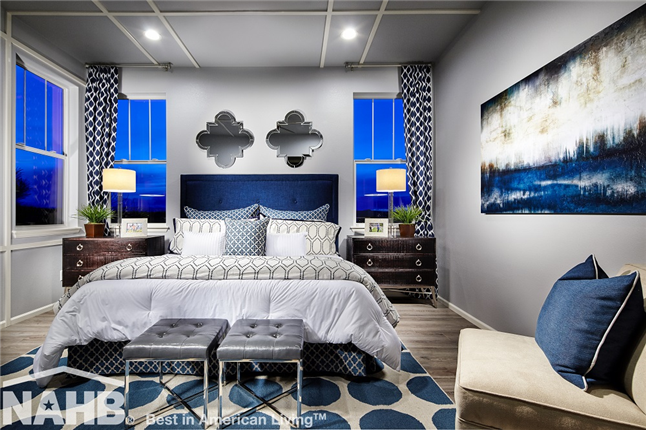The challenge for a small ranch home is to make it live as large as possible. The buyer of this 50-plus, move-down model in Castle Rock, Colo., will live in an inspired home, where every square foot is optimized. It’s also what makes Gradient at the Meadows our Home of the Week!
 The central location of the large, well-appointed kitchen provides lengthy sight lines and creates an informal “L” shape that is both functional and stunning. Skewed walls accentuate the living spaces, create longer sight lines, and provide a contemporary vibe.
The central location of the large, well-appointed kitchen provides lengthy sight lines and creates an informal “L” shape that is both functional and stunning. Skewed walls accentuate the living spaces, create longer sight lines, and provide a contemporary vibe.
 The second bedroom can flex into a shared suite with access to the master bath and walk-in closet and direct connection to the laundry from the master closet, an ease-of-living feature. As an added bonus, Millennials are loving it too!
The second bedroom can flex into a shared suite with access to the master bath and walk-in closet and direct connection to the laundry from the master closet, an ease-of-living feature. As an added bonus, Millennials are loving it too!
Project Team
Architect: KGA Studio Architects, PC
Builder: Ryland Homes
Interior Designer: TRIO Environments
Land Planner: PCS Group Inc.
Photographer: Eric Lucero

