Project Team
Architect: KTGY Group
Builder: Community Dynamics
Developer: Community Dynamics & CityView
Land Planner: KTGY Group & FBH Architects
In redeveloping an infill site, developers and builders often face a multitude of restrictions from surrounding properties. This is true for the flourishing city of Carson, Calif., where the development of 616 East Carson Street resides. What happened with the project shows how innovation can help the project become an enhancement to its neighborhood.
Designed by Community Dynamics, the master plan for 616 East Carson Street expands upon the vision for the city of Carson, while respecting the quiet neighborhood feel of pre-existing developments. The 10-acre site will create 152 for-sale homes and feature many ground-floor retail stores.
Diversity of Living Styles
Because the project was entering the residential market during housing’s recovery, Community Dynamics wanted to offer a variety of products so it could market and sell to a wider range of household incomes. The design for 616 East Carson Street includes four different residential types with varying prices: two- and three-story townhomes, stacked flats and detached homes with a range of one to four bedrooms. With the development’s diversity, its designers hope to draw expanding families, young singles and seniors who are downsizing their living space. In addition, the plan created by Community Dynamics responds to Carson growth plans by appealing to a host of demographics and offering them the opportunity to live in the evolving downtown center.
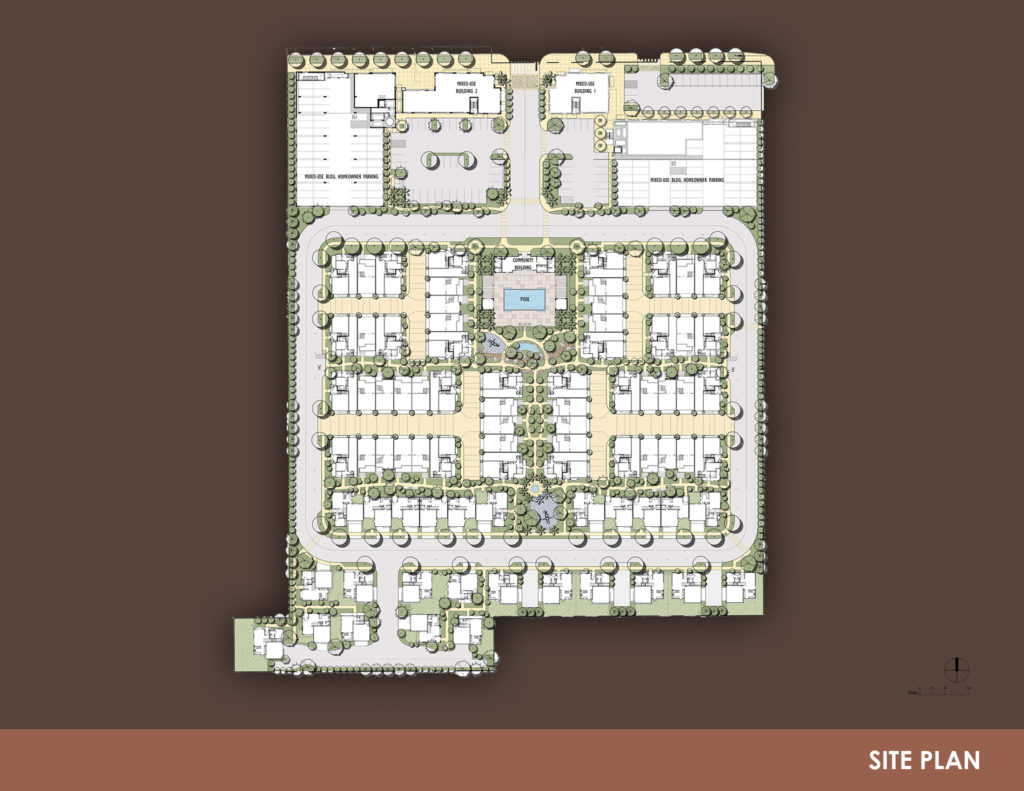
Cascading Buildings
To respect the residential area along the southern perimeter of the development, the homes are strategically cascaded to ascend in height. This design prevents the three- and four-story, mixed-use buildings from disrupting the quiet neighborhoods of Carson. Instead, the existing residential areas will border the proposed two-story detached homes and townhomes, allowing the infill development to seamlessly weave into the existing neighborhood fabric.
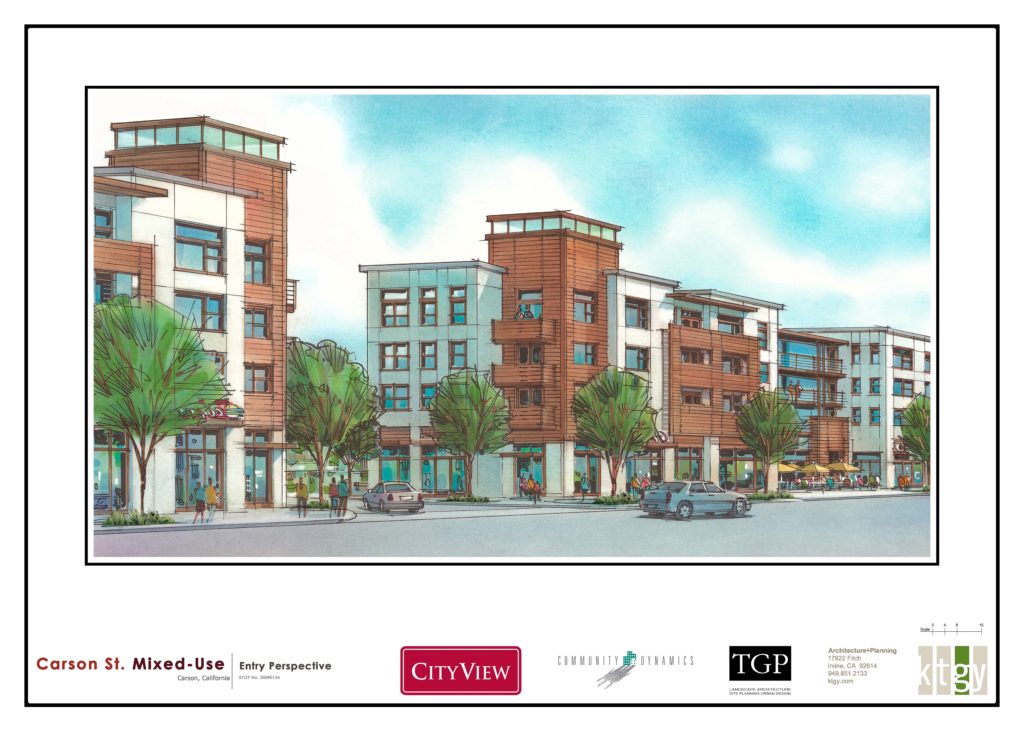
Public vs. Private
The designers of Community Dynamics also included a looped road surrounding the perimeter of the development. This provides pedestrian access to outside areas such as the adjacent grocery store, but gives the development a buffer from the rest of the neighborhood. Community Dynamics explored several design options for how vehicular circulation could work and found this buffer to be the best solution. While the development is cohesive with the surrounding properties, the looped road plan insulates the residential space on a small campus-like setting.
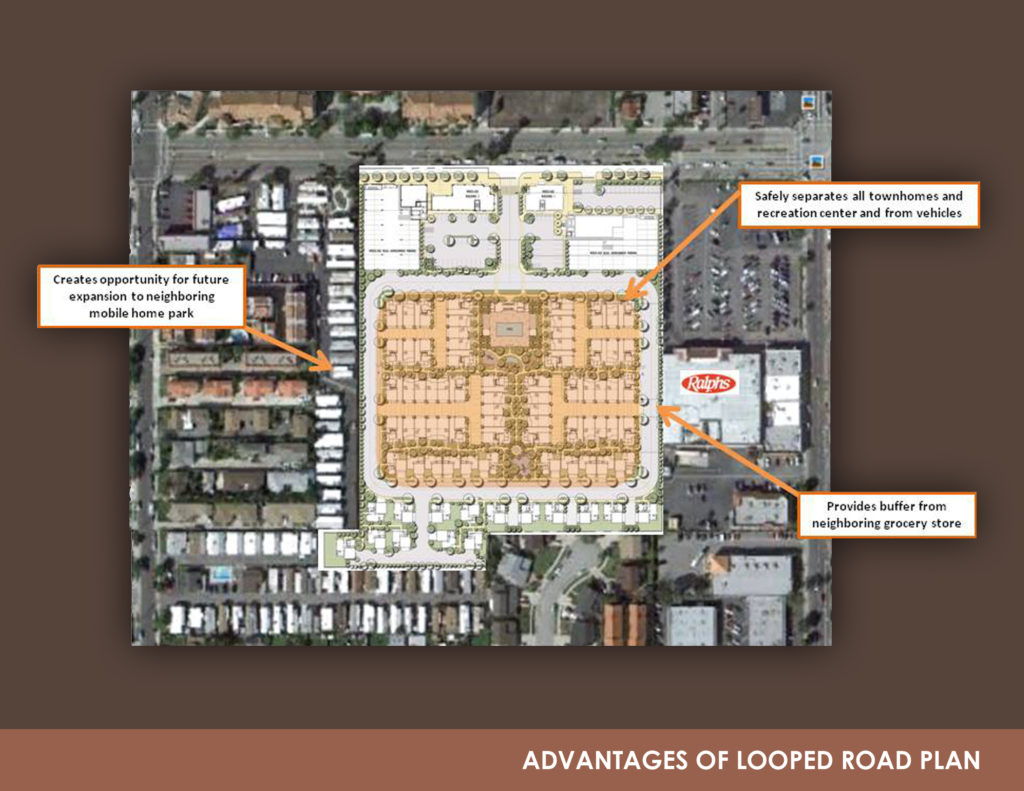
Paseos/Walkability
Along with the looped road, the development fosters a sense of community through landscaped paseos (walkways) that connect all residential buildings as well as the recreation center. This allows neighbors and children to safely walk to key locations in the community without encountering the dangers of vehicular traffic. Because Community Dynamics hopes younger families will be a significant part of the buyer population, the community’s accommodations were designed with safety and accessibility in mind. In this way, the overall design of 616 East Carson Street preserves the feel and connectivity of a neighborhood at the same time it enhances the urban lifestyle of Carson.
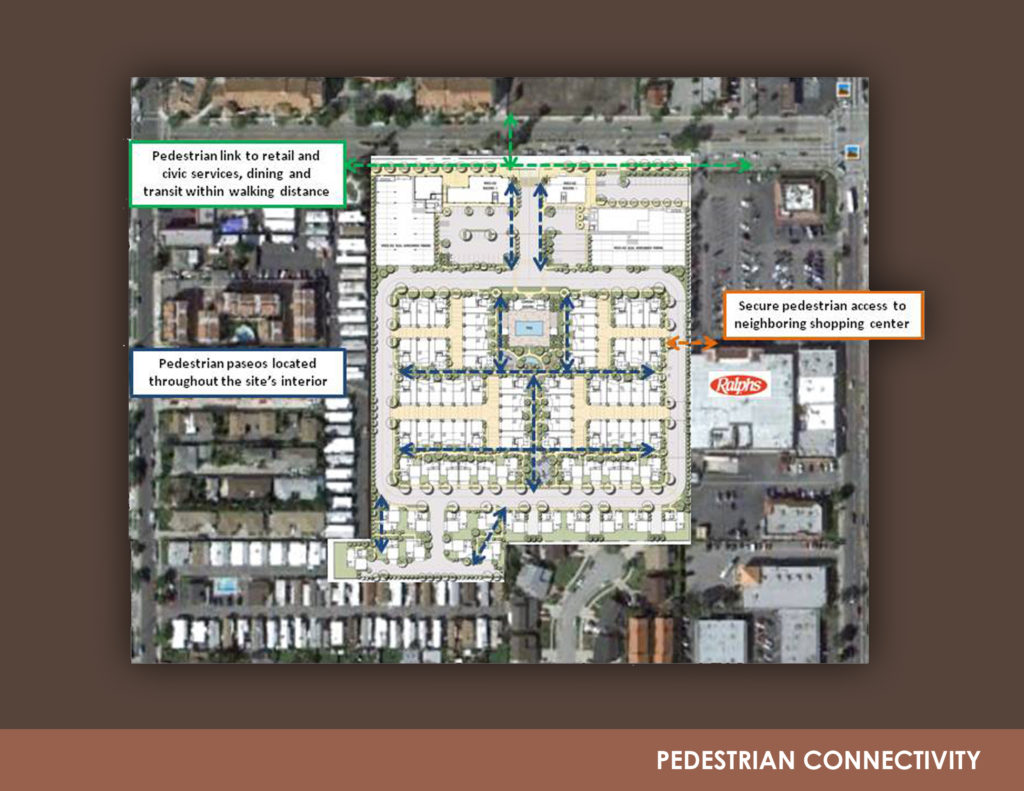
Common Area Space
The design features of this project more than double what the city requires as open space, giving families ample room outdoors. In addition, the development’s recreation facilities and pool in the project’s center are accessible via the community’s wide paseos. Community Dynamics intentionally made the paseos themselves 30 to 40 feet wide to bring sunlight onto the pathways and make them more inviting. “A buyer might not figure the exact percentage of open space, but they’ll walk the community and pick up on the fact that it is not a crowded site,” Stephen Roberts, Vice President of Community Dynamics, says.
Outdoor Dining Courtyard
The infill development includes ground-floor businesses such as lifestyle retail stores and family restaurants along one of Carson’s busiest downtown streets. The strategic placement of these businesses will integrate the development into Carson’s flourishing urban atmosphere. The type of businesses Community Dynamics selected in their design maintains the family-oriented vision, while seamlessly connecting the development to the existing downtown district. “The focus is on creating an area where people want to go spend their evenings and afternoons without a need for their car,” Roberts says.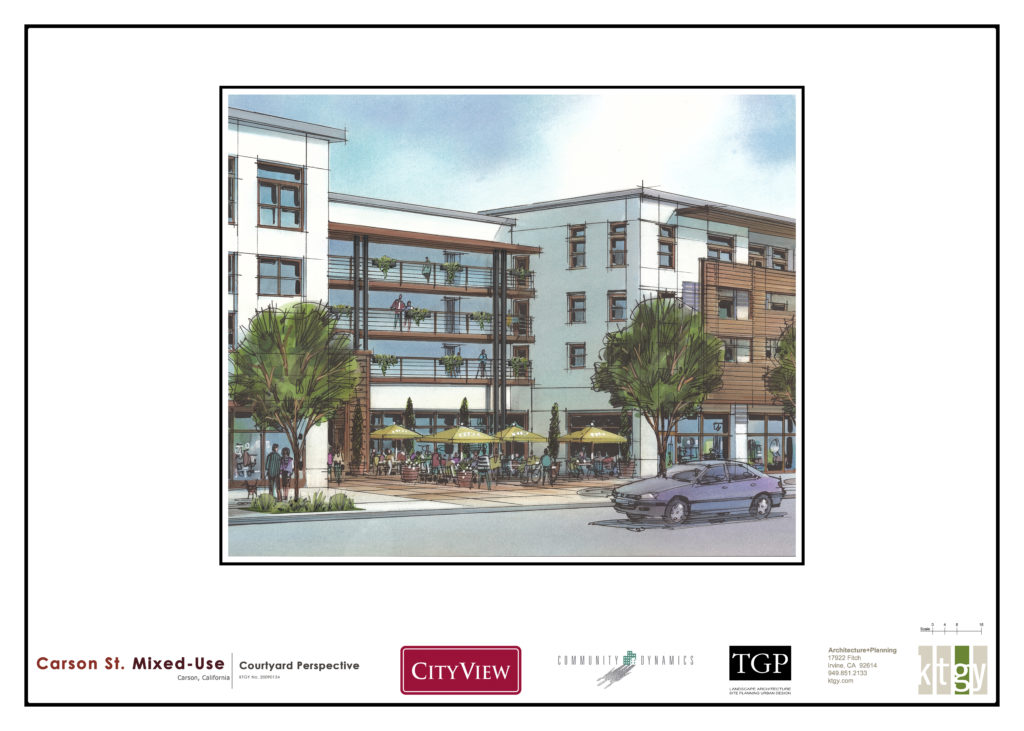
616 East Carson Street won a gold Best in American Living award in the Community, On the Boards category in 2012.

