This modern timber frame home was the winner of the 2016 Jerry Rouleau Award for Excellence in Design given by the NAHB Building Systems Councils. The project is a reflection of a trend within the wood home industry, where homes are blending authentic log or timber construction with modern architectural style.
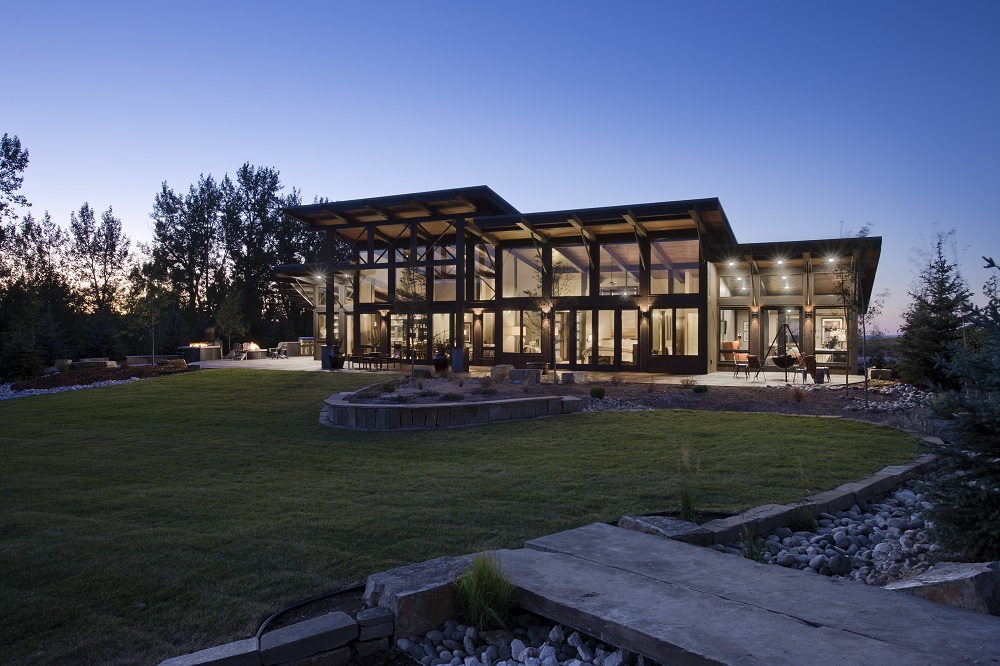
Roger Wade Studio
Like many people who purchase a building lot in a remote location, the owner of this home was keen to capture her property’s striking landscape. When she came across the Cascade floor plan concept, part of PrecisionCraft Log and Timber Homes’ Mountain Modern™ series, she realized that she had found the perfect inspiration.
“I wasn’t familiar with modern architecture, but I’ve always been drawn to timber framing,” she said. “When I saw the layout and the large window walls I knew it would take advantage of the views.
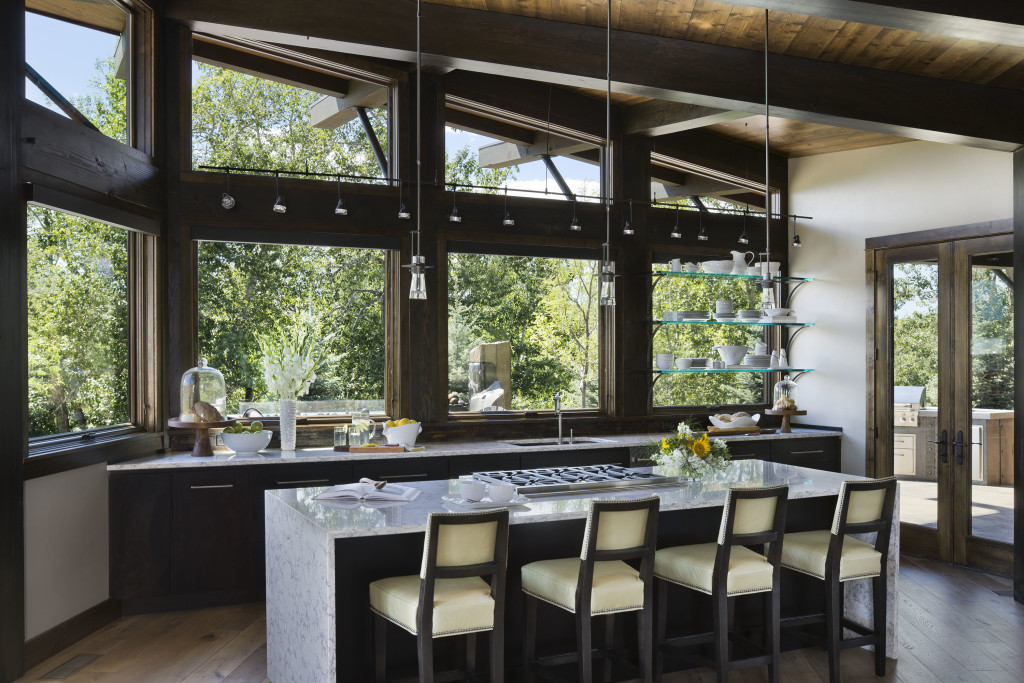
Roger Wade Studio
Large groupings of glass are a hallmark of modern design; as are open interior spaces, flat roofs and strong linear elements. Timber framing was an ideal method for achieving this modern style. For instance, the timbers provide the framework that allows the interior spaces to be so open.
Timbers and steel are also used in conjunction to frame the glass windows and support the towering rooflines as they extend out over the patio. The geometry of the timbers and the shapes they create help emphasis the modern lines as well.
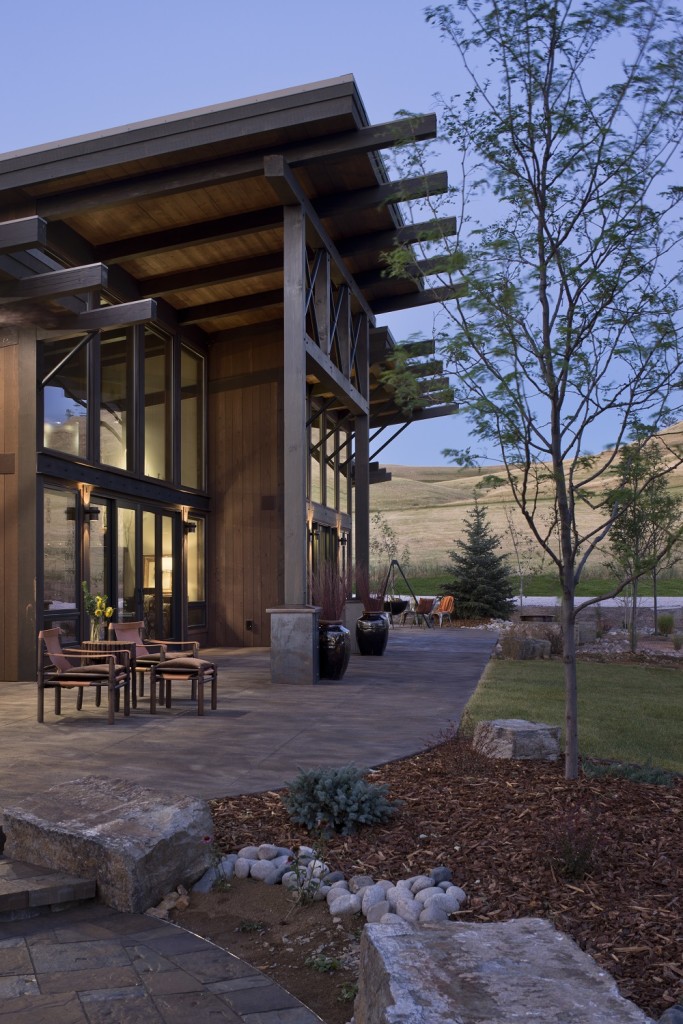
Roger Wade Studio
While the timber frame plays an integral role in the modern style, the natural beauty of the timbers calls back to the surrounding landscape. Combined with stone accents and warm wood siding the house is grounded within its environment.
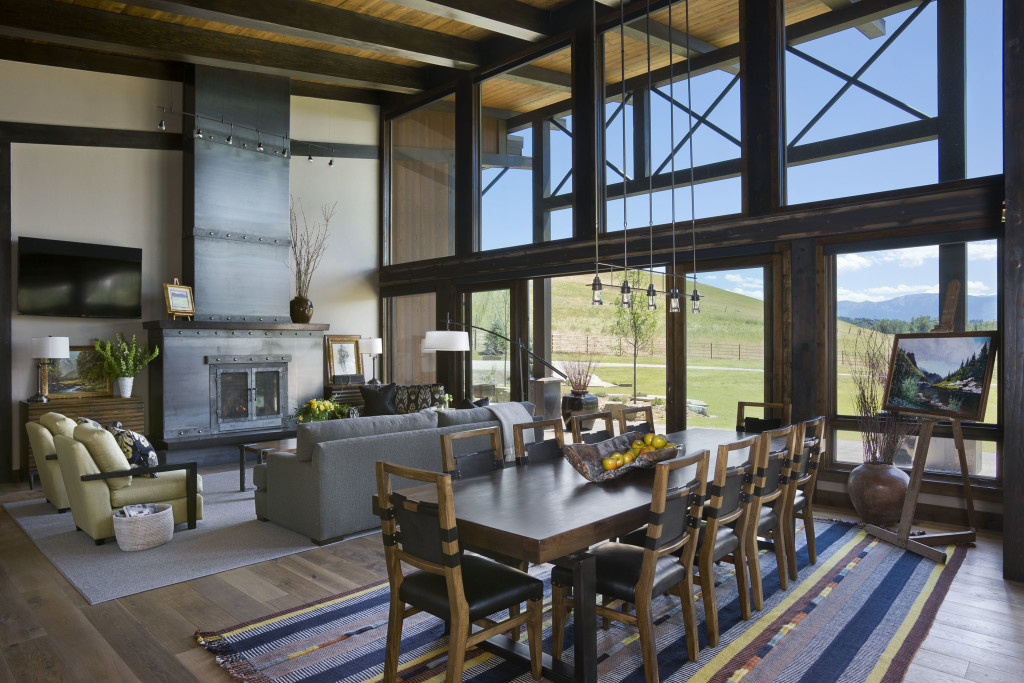
Roger Wade Studio
Inside, the central shared spaces of the living room, dining area and kitchen become a major focus of activity. This was another appealing aspect of the design for the homeowner. Guests can easily interact inside or flow out onto the patio from the open wall in the living room. There are four more doors that lead to the surrounding exterior spaces, including the outdoor kitchen and bar with built-in fire pit.
Both the master bedroom and guest suite have their own access to the patio, as well as amazing views of the property. As you move from the great room toward the master bedroom, the layout steps out and the roof dips down. A third step is seen as you move further toward the guest suite.
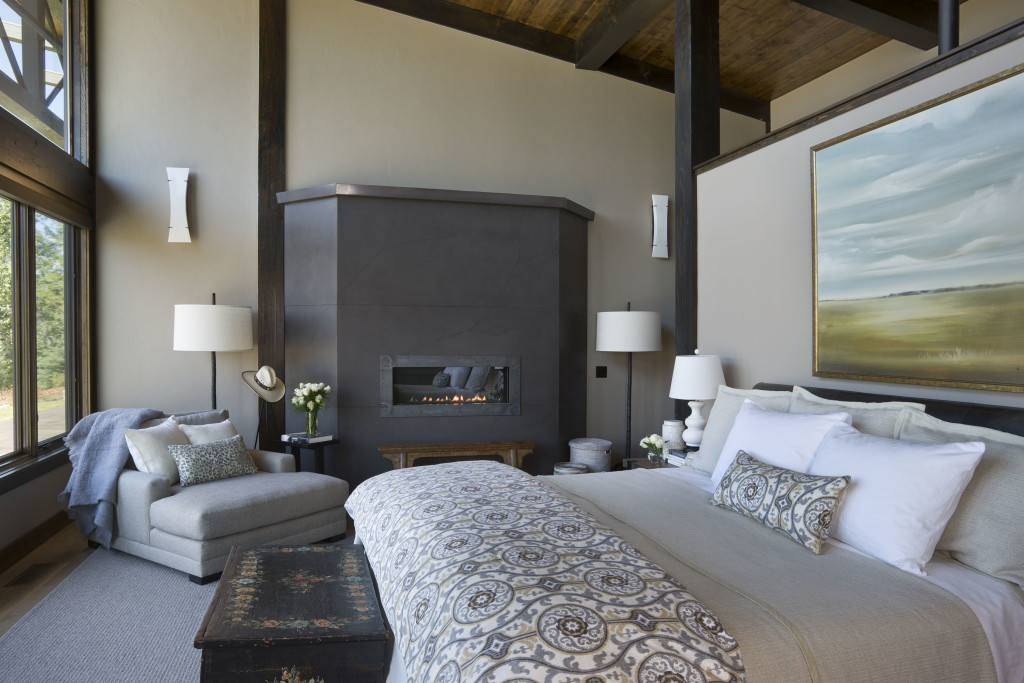
Roger Wade Studio
The winning home originated with PrecisionCraft’s in-house design group, M.T.N Design. While it was based on their Cascade conceptual plan, the design of the final home was a completely customized experience. “Every home we produce is a one-of-a-kind,” says Marketing Manager Stephanie Johnson. “Clients come to us because they see what our design group is capable of, and their expectations are that we will create both a creative layout and a breathtaking exterior that fits their lifestyle, location and budget.”
See more photos of this home at https://www.precisioncraft.com/photo-gallery/red-lodge.html
Blog written for Best in American Living by Stephanie Johnson

