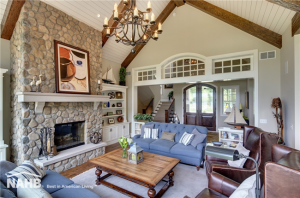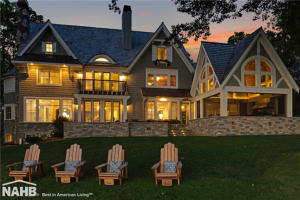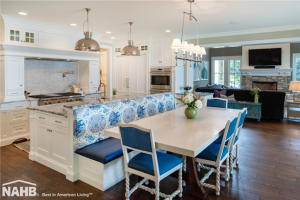We’ve got more Best in American Living Awards trends! This week we look at the Central Region and examine what our panel of judges noticed there, particularly:
- Rounded doorways, ceilings and windows
- Borrows from Craftsman style
 Taking full advantage of its beautiful Lake Minnetonka lot, the Stubbs Bay Residence of Orono, Minn. (pictured above), a traditional Cottage-style home, maximizes views without compromising privacy and is spacious while still maintaining the feel of a cozy cottage.
Taking full advantage of its beautiful Lake Minnetonka lot, the Stubbs Bay Residence of Orono, Minn. (pictured above), a traditional Cottage-style home, maximizes views without compromising privacy and is spacious while still maintaining the feel of a cozy cottage.
Offering amenities such as a custom wine cellar, lofted office space, copper soaking tub, detached carriage house, and bountiful outdoor living space, this home perfectly reflects the lifestyle of the owners in every detail. Since lake homes are seen from the water as much or more often than from the street, the aesthetic importance of the home’s lake side is elevated.
Spatially, the home is laid out in a way that is practical and conducive to the current needs of the owners and also affords them the ability to age in place.
Project Team
Architect: Alexander Design Group
Builder: Stonewood, LLC
Interior Designer: Martha O’Hara Interiors
Land Planner: Yardscapes, Inc
Interior Merchandiser: Martha O’Hara Interiors
 Crystal Bay (Wayzata, Minn.) was designed for a blended, active, growing family with children of all ages, which necessitated certain design aspects in its remodel.
Crystal Bay (Wayzata, Minn.) was designed for a blended, active, growing family with children of all ages, which necessitated certain design aspects in its remodel.
The large eat-in kitchen is adjacent to the dining room and outdoor terrace, offering plenty of space to cook and eat. Each of the six spacious bedroom suites has its own full bath and walk-in-closet, so family and guests have a private place to retreat.
Not to be outdone, the master suite incorporates a fireplace, barrel-vaulted ceiling, coffee bar, soaking tub, and private balcony. A cozy family room completes the second level and looks down over the main level family room and screened porch. Whether its watching a movie in the media room, playing billiards in the game room, or playing in the huge sport court, there is no shortage of space to have fun.
 Functionally the home benefits from well-designed elements. A loft space functions as a bonus craft room and sleeping area with built-in bunk beds. The main staircase is floated away from the exterior wall so a multi-story bank of windows can flood the home in desirable Eastern light. Significant redesign of the approach was necessary to ensure the driveway is manageable in Midwest winters. A lake entry with bath and laundry, and exterior paddle board storage were also high priority.
Functionally the home benefits from well-designed elements. A loft space functions as a bonus craft room and sleeping area with built-in bunk beds. The main staircase is floated away from the exterior wall so a multi-story bank of windows can flood the home in desirable Eastern light. Significant redesign of the approach was necessary to ensure the driveway is manageable in Midwest winters. A lake entry with bath and laundry, and exterior paddle board storage were also high priority.
Project Team
Architect: Alexander Design Group
Remodeler: Stonewood, LLC
Interior Designer: Studio M
Land Planner: Yardscapes, Inc
Interior Merchandiser: Studio M
Winners of the Best in American Living Awards are at the forefront of innovative design and provide a preview of design trends to come over the next several years. Next week, we’ll look at the Midwest Region.

