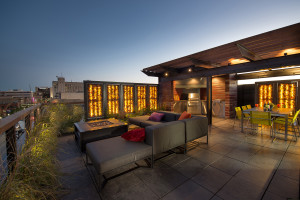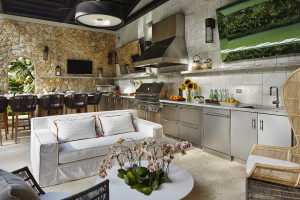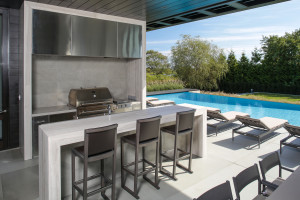They can be big or small, simple or complex; they can tax to the very limit your understanding of design principles, and they can even be something completely foreign. Get it right and you’ve created a beautiful stage for a homeowner’s best memories. Get it wrong and, well, you know.
Each year the American Society of Landscape Architects (ASLA) surveys its residential landscape architects for the latest design trends, and each year outdoor kitchens come out as one of the most important design elements. With this in mind, we interviewed Eric Groft of Oehme, van Sweden in Washington, D.C., and Russ Cletta of Russ Cletta Design Studio in Venice, Calif., to get their top three thoughts on what it takes to design an outdoor kitchen that will delight homeowners for many years.
Eric Groft, principal and landscape architect at Oehme, van Sweden in Washington, D.C., offers his three thoughts on making outdoor kitchens that are simple, tailored to a homeowner’s cooking and entertaining styles, and easy to maintain.
Ask These 5 Questions
Groft always asks the homeowner: how is it going to be used, what is it going to be used for, where is it going to be used, when is it going to be used, and who is going to be using it?
“Usage is all-important,” says Groft. Since the “heat source” [grill] is the one appliance that drives overall satisfaction with an outdoor kitchen, “the first question I ask the client is, ‘Will you be using this, or will your cook be using this?’” He follows up by asking, “How much are you going to use it?”
“All of these questions can influence the size and the heat source. If it’s a chef who needs a pizza oven, that’s a whole other dimension,” he states.

Keeping it simple. This outdoor kitchen tucked into a corner of a rooftop outdoor living area in Fargo, N.D., features only the appliances needed to serve the outdoor dining and living rooms. Image: Kalamazoo Outdoor Gourmet
Keep It Simple
“My advice is keep it simple,” offers Groft about designing an outdoor kitchen—“Limit bells and whistles.” He believes people can get carried away and have too many components when designing an outdoor kitchen. “Too often, everybody wants everything outside,” Groft says. “Then, it doesn’t get used and becomes a maintenance problem.” More specifically, he advises that you help clients choose appliances that fit their own particular outdoor cooking and entertaining style.
For example, say the client’s neighbors have a cooktop near the grill which is often used for events like crawfish boils. The client just loves this, but when you ask if they’ll ever use it for a similar event, their response is “no.” Then, you ask if they ever use a big stock pot to boil crabs, corn, or something similar—again, they say “no.” This provides evidence that there is no reason to spec a cooktop burner for this client, even though they love the one at their neighbor’s house.
“Don’t keep up with the Joneses,” Groft says. “Tailor it [the outdoor kitchen] to a client’s own needs.”
Roll away
Groft is seeing a new trend developing among his clients. “I’m shying away from built-ins [grills] and going more with units that can be rolled away,” he says. A freestanding grill with the same performance as a built-in gives homeowners the cooking power they want, with a bit of versatility. If they are having a party that doesn’t involve cooking, the grill can be wheeled away, allowing additional space to entertain. It also has the opportunity to open up sight lines to the garden.
Russ Cletta, landscape architect and owner of Russ Cletta Design Studio in Venice, Calif., offers his three thoughts on making outdoor kitchens that are effortless, exceed expectations, and in tune with the landscape and architectural components.
Form follows function—the outdoor kitchen simply has to work
Cletta says there is no one template that can be applied from one home to the next and each client has a different set of demands and requirements.

One of the key elements to good outdoor kitchen design is the proper amount of counter space. Grills should have 24 inches on one side and 12 inches on the other. Sinks should have 18 inches on each side. Image: Kalamazoo Outdoor Gourmet
“You need to thoroughly understand the cooking process and how each individual intends to use the space,” he says. “A successful design, along with suitable space planning, incorporates all of these factors.” A close collaboration with the client can help steer away from preconceived notions and toward a cooking and entertaining space that far exceeds initial expectations.
Integration and architecture—architecture and landscape are inseparable
Often, outdoor patio spaces are located immediately adjacent to the architecture without much thought for function, aesthetic, or access.
“In the design process, it’s vital to understand the site, how different areas of the garden change during the course of the day, and how the architecture relates to the landscape,” says Cletta. “More often than not, the most pleasant spot in the garden is away from the structure in an area that takes advantage of natural light, or a particularly beautiful view.”
“As a designer, it frequently takes time to convince a homeowner that a spot further from the house is the better option,” Cletta says. He accounts for this in the design process and typically takes the client to the proposed area during the planning phase.

The type and variety of kitchen equipment depends on the client’s needs, but planning should account for refrigeration, cook surfaces, serving areas, sinks, lighting, storage, and trash disposal in a layout that is practical and aesthetically pleasing. Image: Kalamazoo Outdoor Gourmet
“We chalk things out on the ground to show the overall intent and make the appropriate adjustments on site. Instead of a patio, it becomes a destination and an experience; it’s a ‘build it and they will come’ approach,” he says.
When this destination is an outdoor kitchen, the space also needs to be functional. The type and variety of kitchen equipment depends on the client’s needs, but planning should account for refrigeration, cook surfaces, serving areas, sinks, lighting, storage, and trash disposal in a layout that is practical and aesthetically pleasing
Watch and learn—what works and what doesn’t
Cletta says one of the best ways to learn outdoor kitchen design is to keep your eyes open and observe some things the next time you’re invited to a barbecue.
“Watch how the host is preparing, cooking, and serving the food,” he says. “Observe the guests and how they interact with the host and the space. Ask yourself some questions: is the space appropriately sized? Is the equipment in the correct location? Is clean-up a breeze? Look for what works and for what doesn’t.”
The mark of a well-designed outdoor kitchen is that it should seem effortless. “Learn from other successful designs and incorporate these ideas into your own destination,” says Cletta.
by Chris Mordi, Corporate ASLA, Kalamazoo Outdoor Gourmet, with Eric Groft, FASLA, principal at Oehme, van Sweden, and Russ Cletta, principal at Russ Cletta Design Studio

